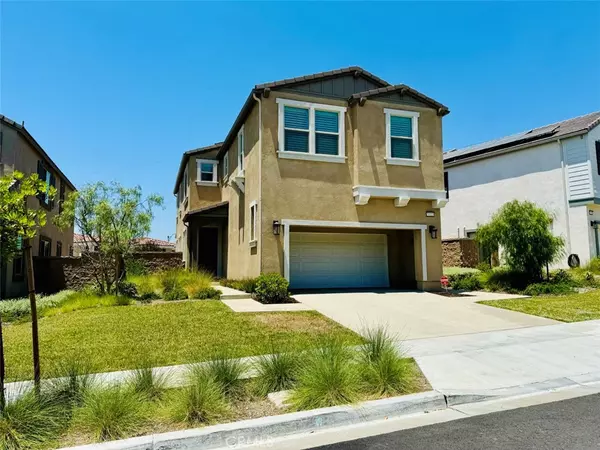
4 Beds
3 Baths
2,442 SqFt
4 Beds
3 Baths
2,442 SqFt
Key Details
Property Type Single Family Home
Sub Type Single Family Residence
Listing Status Active Under Contract
Purchase Type For Sale
Square Footage 2,442 sqft
Price per Sqft $296
MLS Listing ID IG24142967
Bedrooms 4
Full Baths 2
Three Quarter Bath 1
Condo Fees $296
Construction Status Updated/Remodeled,Turnkey
HOA Fees $296/mo
HOA Y/N Yes
Year Built 2021
Lot Size 3,497 Sqft
Property Description
Delight in the newly renovated kitchen, boasting pristine cabinets, elegant countertops, and a stylish backsplash, complemented by high-end appliances that cater to the most discerning home chef. Step inside to find freshly painted interiors, upgraded carpeting upstairs, and sophisticated porcelain and geometric tiles in the bathrooms. Elegant wood window shutters and modern light fixtures add a touch of refinement throughout the home.
Enjoy the expansive open-concept design on the main floor, where the kitchen seamlessly flows into the family room and dining area, perfect for entertaining. The upstairs features a generous loft, providing additional living space for a variety of uses. This property offers a private backyard, ideal for outdoor gatherings or tranquil relaxation. The premium oversized lot ensures additional privacy and space, a rare find in this exclusive community. Benefit from the latest in energy-efficient technologies, including a solar system and tankless water heater, ensuring comfort and sustainability.
The Shady Trails community provides access to a state-of-the-art clubhouse equipped with a theater, billiard room, gym, and more. Stay active with a variety of amenities including a pickleball court, pool, spa, park, playground, and a dedicated dog park. The property offers quick access to the 15 and 210 freeways, making commuting a breeze. Nearby, discover a wealth of shopping options, including a forthcoming outdoor shopping center poised to rival the renowned Victoria Gardens.
5322 Casoria Way represents a unique opportunity to own a home that combines elegance, comfort, and modern amenities within a vibrant and secure community. Come see this magnificent home and experience the exceptional lifestyle that awaits in the Wisteria Shady Trails neighborhood.
Location
State CA
County San Bernardino
Area 264 - Fontana
Rooms
Main Level Bedrooms 1
Interior
Interior Features High Ceilings, Bedroom on Main Level, Loft, Primary Suite, Walk-In Closet(s)
Heating Central
Cooling Central Air, ENERGY STAR Qualified Equipment, Zoned
Flooring Carpet, Tile
Fireplaces Type None
Inclusions Refrigerator, Washer, and Dryer.
Fireplace No
Appliance Gas Cooktop, Tankless Water Heater, Dryer, Washer
Laundry Washer Hookup, Electric Dryer Hookup, Gas Dryer Hookup, Inside, Laundry Room, Upper Level
Exterior
Garage Door-Single, Driveway, Garage Faces Front, Garage, Paved
Garage Spaces 2.0
Garage Description 2.0
Fence Block, New Condition
Pool Association
Community Features Curbs, Storm Drain(s), Street Lights, Suburban, Sidewalks, Gated
Utilities Available Cable Connected, Electricity Connected, Natural Gas Connected, Phone Connected, Sewer Connected, Water Connected
Amenities Available Billiard Room, Call for Rules, Controlled Access, Dog Park, Fitness Center, Maintenance Grounds, Game Room, Meeting Room, Meeting/Banquet/Party Room, Maintenance Front Yard, Outdoor Cooking Area, Barbecue, Playground, Pickleball, Pool, Recreation Room, Spa/Hot Tub, Tennis Court(s)
View Y/N Yes
View Mountain(s)
Roof Type Concrete
Porch Concrete, Covered, Front Porch, Open, Patio
Parking Type Door-Single, Driveway, Garage Faces Front, Garage, Paved
Attached Garage Yes
Total Parking Spaces 4
Private Pool No
Building
Lot Description Back Yard, Close to Clubhouse, Cul-De-Sac, Irregular Lot, Landscaped, Paved, Sprinkler System
Dwelling Type House
Faces East
Story 2
Entry Level Two
Foundation Slab
Sewer Public Sewer
Water Public
Architectural Style Contemporary
Level or Stories Two
New Construction No
Construction Status Updated/Remodeled,Turnkey
Schools
School District Fontana Unified
Others
HOA Name Shady Trails
Senior Community No
Tax ID 1107422430000
Security Features Carbon Monoxide Detector(s),Fire Detection System,Firewall(s),Fire Sprinkler System,Gated Community,Key Card Entry,Smoke Detector(s)
Acceptable Financing Cash, Conventional, FHA, Submit, VA Loan
Green/Energy Cert Solar
Listing Terms Cash, Conventional, FHA, Submit, VA Loan
Special Listing Condition Standard, Trust


"My job is to find and attract mastery-based agents to the office, protect the culture, and make sure everyone is happy! "





