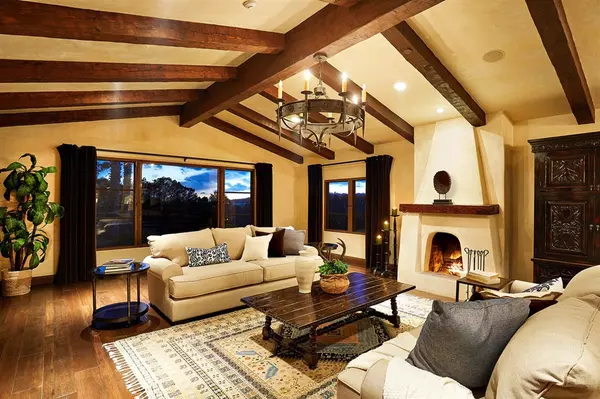$3,850,000
$3,998,000
3.7%For more information regarding the value of a property, please contact us for a free consultation.
7 Beds
6 Baths
7,225 SqFt
SOLD DATE : 04/04/2019
Key Details
Sold Price $3,850,000
Property Type Single Family Home
Sub Type Single Family Residence
Listing Status Sold
Purchase Type For Sale
Square Footage 7,225 sqft
Price per Sqft $532
Subdivision Rancho Santa Fe
MLS Listing ID 180012058
Sold Date 04/04/19
Bedrooms 7
Full Baths 6
Construction Status Updated/Remodeled
HOA Y/N No
Year Built 2008
Lot Size 4.680 Acres
Property Description
AMAZING NEW PRICE. REDUCED ALMOST $500,000! This private & secluded RETREAT rests in the desirable WEST SIDE OF THE COVENANT. The main house, PRIMARILY SINGLE LEVEL, is 6,030sf California hacienda style residence plus a separate & fully equipped SINGLE LEVEL 2BR/2BA, 1,195sf private guesthouse. All on 4.68 acres, private gated driveway, natural gas and sewer connected. BEST VALUE IN RANCHO SANTA FE COVENANT. The main home reveals authentic Spanish style finishes of pecan plank floors, beamed ceilings, wrought iron lighting & hardware. Through the foyer, the elegant living room welcomes you in with warm light & west facing private views. The dining room leads to a gourmet kitchen with a stone countertop, breakfast bar, farmhouse sink, Viking appliances, & a corner Kava fireplace. The large, private master suite has a corner fireplace, classic beamed ceiling & a large walk-in closet with extensive built-ins. The master bath is complete with his & her sinks & toilets, custom tile glass shower & floors & vanishing edge soaking tub. The side courtyard patio has a fireplace & private office. In the main home, there are 3 additional bedrooms, a laundry room, 2 additional full baths & a 3-car garage. The stairway leads up one level to reveal a six-seat theatre & additional storage. The basement has a custom collectors’ wine cellar. Extensive exterior courtyards & the outdoor lanai lead to the oversized great room with large fireplace, & a summer kitchen with grill & an indoor-outdoor dining bar, perfect for year round entertaining. A designated gym with full bath is also an optional 5th bedroom. Outside find a large spa, conversation fire pit & ample room for a pool. Designed by Taraz Architecture & built by Starrett Construction.. Neighborhoods: Covenant Equipment: Pool/Spa/Equipment, Range/Oven Other Fees: 0 Sewer: Sewer Connected Topography: RSLP Guest House Est. SQFT: 1195
Location
State CA
County San Diego
Area 92067 - Rancho Santa Fe
Rooms
Other Rooms Guest House
Interior
Interior Features Bedroom on Main Level, Main Level Master
Heating Forced Air, Natural Gas
Cooling Central Air
Flooring Tile, Wood
Fireplaces Type Family Room, Guest Accommodations, Living Room, Master Bedroom, Outside
Fireplace Yes
Appliance Dishwasher, Refrigerator
Laundry Laundry Room, See Remarks
Exterior
Garage Driveway, Garage
Garage Spaces 5.0
Garage Description 5.0
Fence None
Pool None
View Y/N Yes
View Mountain(s), Ocean, Panoramic
Porch Covered, Patio
Parking Type Driveway, Garage
Total Parking Spaces 15
Private Pool No
Building
Story 1
Entry Level One
Level or Stories One
Additional Building Guest House
Construction Status Updated/Remodeled
Others
HOA Name Rancho Santa Fe Assoc
Tax ID 2680304900
Acceptable Financing Cash, Conventional
Listing Terms Cash, Conventional
Financing Conventional
Read Less Info
Want to know what your home might be worth? Contact us for a FREE valuation!

Our team is ready to help you sell your home for the highest possible price ASAP

Bought with Rande Turner • Ranch and Coast Real Estate

"My job is to find and attract mastery-based agents to the office, protect the culture, and make sure everyone is happy! "





