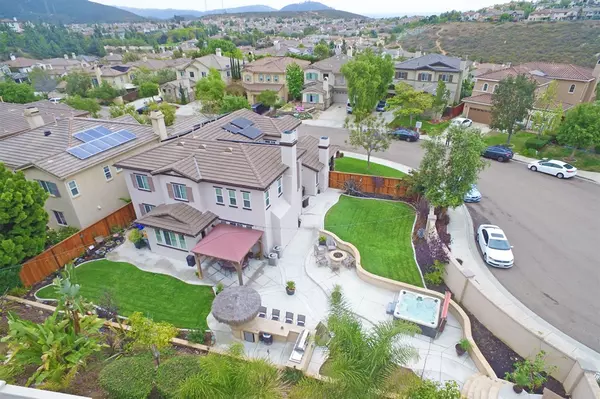$930,000
$939,000
1.0%For more information regarding the value of a property, please contact us for a free consultation.
5 Beds
3 Baths
2,848 SqFt
SOLD DATE : 02/25/2019
Key Details
Sold Price $930,000
Property Type Single Family Home
Sub Type Single Family Residence
Listing Status Sold
Purchase Type For Sale
Square Footage 2,848 sqft
Price per Sqft $326
Subdivision San Marcos
MLS Listing ID 190003366
Sold Date 02/25/19
Bedrooms 5
Full Baths 3
Condo Fees $80
HOA Fees $80/mo
HOA Y/N Yes
Year Built 2004
Lot Size 10,454 Sqft
Property Description
Introducing an extraordinary fully upgraded & pinterest-worthy home ideally situated on an oversized end of the cul-de-sac lot. Nothing less than a masterpiece! Expansive backyard creates the ideal setting for endless entertaining with additional space to build the pool of your dreams! Highlights include owned solar, shutters, shiplap, upgraded white kitchen w/custom pantry, custom built-in dining nook, entry level bedroom w/full bath, loft w/wood accent wall & so much more! See supplement for more! Introducing an extraordinary fully upgraded and pinterest-worthy home ideally situated on an oversized end of the cul-de-sac lot. Nothing less than a masterpiece! Expansive backyard creates the ideal setting for endless entertaining with additional space to build the pool of your dreams! Highlights include charming curb appeal, owned solar system, plantation shutters, shiplap, stylish upgraded white kitchen with custom pantry, custom built-in dining nook, entry level bedroom with full bathroom, loft with wood accent wall, expansive master suite and so much more! Desirably located in the neighborhood Crestview, close distance to trails, parks, shops, top rated schools and all of the amazing amenities of San Elijo Hills.. Neighborhoods: San Elijo Hills Complex Features: ,, Equipment: Range/Oven Other Fees: 0 Sewer: Sewer Connected Topography: LL
Location
State CA
County San Diego
Area 92078 - San Marcos
Building/Complex Name Crestview | San Elijo Hills
Zoning R-1:SINGLE
Interior
Interior Features Bedroom on Main Level, Loft
Heating Forced Air, Natural Gas
Cooling Central Air
Flooring Carpet, Tile, Wood
Fireplaces Type Family Room, Living Room
Fireplace Yes
Appliance Barbecue, Built-In, Dishwasher, Disposal, Gas Water Heater, Microwave
Laundry Gas Dryer Hookup, Laundry Room
Exterior
Garage Spaces 3.0
Garage Description 3.0
Fence Partial
Pool Heated, None
Porch Concrete
Total Parking Spaces 3
Private Pool No
Building
Lot Description Sprinkler System
Story 2
Entry Level Two
Level or Stories Two
Others
HOA Name Walters Management
Tax ID 6791804300
Acceptable Financing Cash, Conventional, FHA, VA Loan
Listing Terms Cash, Conventional, FHA, VA Loan
Financing Conventional
Read Less Info
Want to know what your home might be worth? Contact us for a FREE valuation!

Our team is ready to help you sell your home for the highest possible price ASAP

Bought with Travis McClain • HomeSmart Realty West

"My job is to find and attract mastery-based agents to the office, protect the culture, and make sure everyone is happy! "





