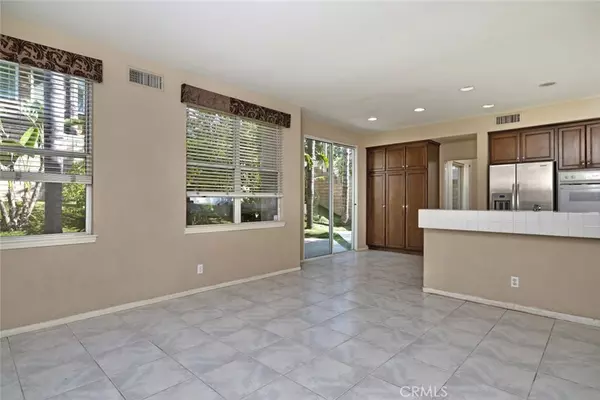$870,000
$890,000
2.2%For more information regarding the value of a property, please contact us for a free consultation.
4 Beds
3 Baths
2,300 SqFt
SOLD DATE : 11/12/2019
Key Details
Sold Price $870,000
Property Type Single Family Home
Sub Type Single Family Residence
Listing Status Sold
Purchase Type For Sale
Square Footage 2,300 sqft
Price per Sqft $378
Subdivision Serrano (Serr)
MLS Listing ID OC19245396
Sold Date 11/12/19
Bedrooms 4
Full Baths 3
Condo Fees $87
Construction Status Repairs Cosmetic
HOA Fees $87/mo
HOA Y/N Yes
Year Built 1993
Lot Size 4,356 Sqft
Property Description
Welcome to 2775 Finley, located in the desirable community of Serrano. This “diamond in the rough” home spans approximately 2,300 square feet of living space on a 4,500 square foot lot. One of Tustin’s premier neighborhood this home features an open kitchen, 4 bedrooms, including a downstairs guest bedroom/office and bath, and formal living and dining room. The kitchen offers rich dark cabinetry, tile counters, breakfast bar, double ovens, large pantry, breakfast area w/sliding glass doors to patio and backyard. The family room with brick fireplace opens to the backyard area to entertain family and friends. The grand foyer with curved staircase leads upstairs to 3 bedrooms and 2 full bathrooms, including a large master suite with volume ceilings and walk-in closet. The great location of this community gives its residents easy access to the 5/55 freeways and 261 Toll Road, as well as shopping, fine dining, and entertainment at the Irvine and Tustin Marketplace, The District at Tustin, and Tustin Legacy. This beautiful home is a close walk to award winning schools, Cedar Grove Park, Peter’s Canyon Hike trails, and The Tustin Ranch Golf Club.
Location
State CA
County Orange
Area 89 - Tustin Ranch
Rooms
Main Level Bedrooms 1
Interior
Interior Features Cathedral Ceiling(s), Granite Counters, High Ceilings, Open Floorplan, Recessed Lighting, Tile Counters, Bedroom on Main Level, Entrance Foyer, Walk-In Closet(s)
Heating Central, Forced Air
Cooling Central Air
Flooring Carpet, Tile
Fireplaces Type Family Room, Gas Starter
Fireplace Yes
Appliance Built-In Range, Double Oven, Dishwasher, Gas Cooktop, Disposal, Microwave, Water Heater
Laundry Inside, Laundry Room
Exterior
Garage Direct Access, Driveway, Garage
Garage Spaces 3.0
Garage Description 3.0
Fence Block
Pool None
Community Features Curbs, Street Lights, Suburban, Sidewalks
Utilities Available Electricity Connected, Natural Gas Connected, Sewer Connected, Water Connected
Amenities Available Electricity, Maintenance Grounds, Water
View Y/N Yes
View Trees/Woods
Roof Type Tile
Accessibility None
Porch Concrete
Parking Type Direct Access, Driveway, Garage
Attached Garage Yes
Total Parking Spaces 3
Private Pool No
Building
Lot Description Back Yard, Corner Lot, Drip Irrigation/Bubblers, Front Yard, Sprinklers In Rear, Sprinklers In Front, Lawn, Landscaped, Sprinklers Timer, Sprinkler System
Story 2
Entry Level Two
Sewer Public Sewer
Water Public
Architectural Style Mediterranean
Level or Stories Two
New Construction No
Construction Status Repairs Cosmetic
Schools
Elementary Schools Peters Canyon
Middle Schools Pioneer
High Schools Beckman
School District Tustin Unified
Others
HOA Name Serrano
Senior Community No
Tax ID 52509137
Security Features Carbon Monoxide Detector(s),Smoke Detector(s)
Acceptable Financing Cash
Listing Terms Cash
Financing Conventional
Special Listing Condition Standard
Read Less Info
Want to know what your home might be worth? Contact us for a FREE valuation!

Our team is ready to help you sell your home for the highest possible price ASAP

Bought with Christina Chin • Re/Max Elite Realty

"My job is to find and attract mastery-based agents to the office, protect the culture, and make sure everyone is happy! "





