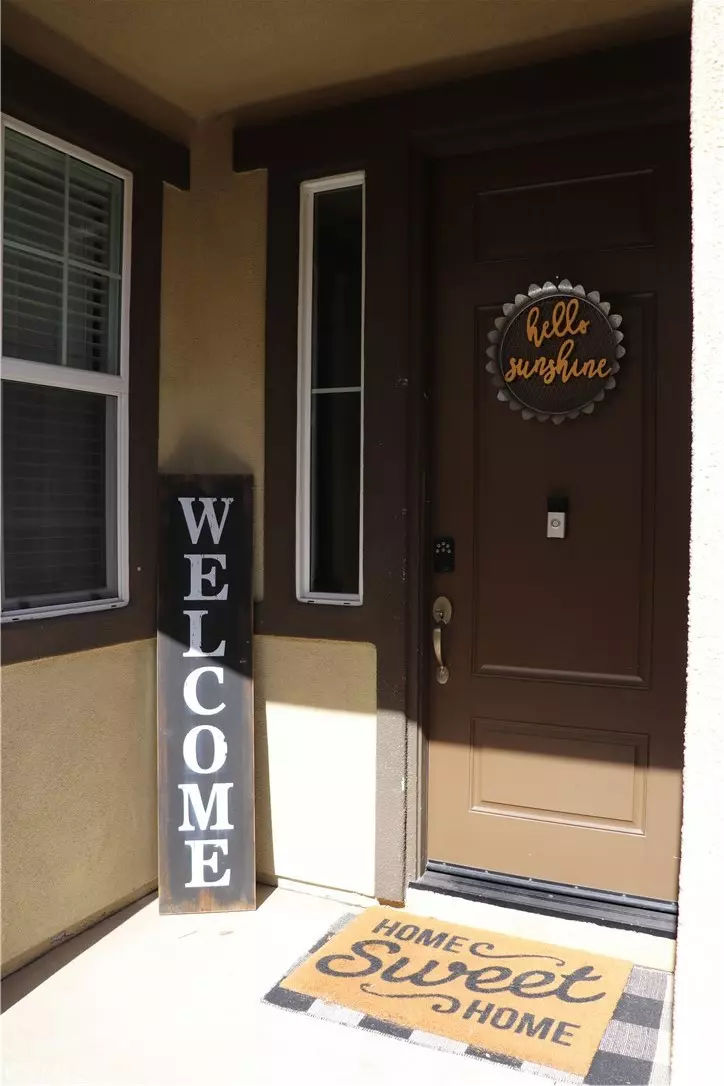$595,000
$565,000
5.3%For more information regarding the value of a property, please contact us for a free consultation.
4 Beds
3 Baths
2,729 SqFt
SOLD DATE : 07/02/2021
Key Details
Sold Price $595,000
Property Type Single Family Home
Sub Type Single Family Residence
Listing Status Sold
Purchase Type For Sale
Square Footage 2,729 sqft
Price per Sqft $218
Subdivision Sm Southwest(940)
MLS Listing ID PI21110177
Sold Date 07/02/21
Bedrooms 4
Full Baths 3
HOA Y/N No
Year Built 2015
Lot Size 5,227 Sqft
Property Description
Beautiful Harvest Glen home Built in 2015. 4 Bedrooms, 3 Baths, 2,729 sq.ft. Open floor plan, granite countertops and stainless steel appliances, new kitchen and flooring installed with island and breakfast bar. Recessed lighting throughout with new ceiling fans, downstairs Bedroom and full bathroom, great for in-law quarters. Optional 5th Bedroom which was designed as Upstairs Loft and office desk area, upstairs laundry with sink, Spacious Master Bedroom with large Master bathroom & Walk-in Closet. Tankless Water Heater, 2 Car with Tandem Garage. No HOA Fees. * Close to Schools, Shopping, and Parks. This Home is a must see.
Location
State CA
County Santa Barbara
Area Smsw - Sm Southwest
Rooms
Main Level Bedrooms 1
Interior
Interior Features Ceiling Fan(s), Granite Counters, High Ceilings, Pantry, Bedroom on Main Level, Loft, Walk-In Closet(s)
Heating Forced Air
Cooling None
Flooring Carpet, Laminate, Tile
Fireplaces Type None
Fireplace No
Appliance Dishwasher, Gas Oven, Gas Range, Gas Water Heater
Laundry Inside, Upper Level
Exterior
Garage Spaces 2.0
Garage Description 2.0
Fence Wood
Pool None
Community Features Curbs, Sidewalks
Utilities Available Cable Available, Electricity Available, Natural Gas Available, Phone Available, Sewer Available, Water Available
View Y/N No
View None
Roof Type Tile
Accessibility None
Attached Garage Yes
Total Parking Spaces 2
Private Pool No
Building
Lot Description Front Yard
Story Two
Entry Level Two
Sewer Public Sewer
Water Public
Level or Stories Two
New Construction No
Schools
School District Santa Maria Joint Union
Others
Senior Community No
Tax ID 118014007
Acceptable Financing Cash, Conventional
Listing Terms Cash, Conventional
Financing Conventional
Special Listing Condition Standard
Read Less Info
Want to know what your home might be worth? Contact us for a FREE valuation!

Our team is ready to help you sell your home for the highest possible price ASAP

Bought with Alonso Curiel • Real Estate Unlimited, Inc.

"My job is to find and attract mastery-based agents to the office, protect the culture, and make sure everyone is happy! "





