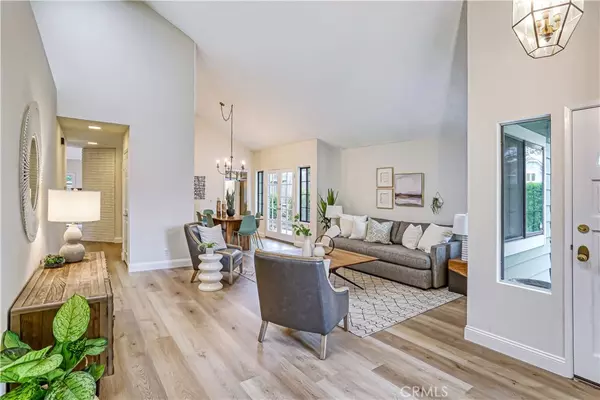$1,080,000
$1,025,000
5.4%For more information regarding the value of a property, please contact us for a free consultation.
4 Beds
2 Baths
1,933 SqFt
SOLD DATE : 07/06/2021
Key Details
Sold Price $1,080,000
Property Type Single Family Home
Sub Type Single Family Residence
Listing Status Sold
Purchase Type For Sale
Square Footage 1,933 sqft
Price per Sqft $558
Subdivision Briarwood (Bw)
MLS Listing ID OC21089864
Sold Date 07/06/21
Bedrooms 4
Full Baths 2
Condo Fees $54
Construction Status Updated/Remodeled
HOA Fees $54/mo
HOA Y/N Yes
Year Built 1984
Lot Size 5,776 Sqft
Property Description
PRICED $242,000 BELOW CLOSED SALE OF SMALLER 3 BEDROOM 1 STORY A FEW DOORS AWAY(on $/s.f. basis)!!! Single-Level Cottage Style Home on one of the Most Peaceful Streets in Highly Sought after Briarwood Tract. From the moment you pull into the driveway, the exposed stone and charming front yard will immediately make you feel at home. Upon entering, you'll be greeted with high-vaulted ceilings and a large central living room. The updated kitchen opens up to a cozy dining area and family room with a beautiful floor to ceiling brick fireplace. Large private master suite offers a walk-in closet, a privacy toilet door, double sinks, a walk-in shower and private access to the backyard. Secondary bedroom is in the opposite wing of the house and includes a private terrace. The third bedroom can easily be converted to an office. Extremely private backyard with direct access to the family room and living room. With Newly Painted Kitchen/Bath Cabinets and Brand New Flooring throughout, this home is essentially move-in ready. Incredibly low association fees include access to Lake Mission Viejo. Centrally located near schools, parks and shopping.
Location
State CA
County Orange
Area Ms - Mission Viejo South
Rooms
Main Level Bedrooms 4
Interior
Interior Features All Bedrooms Down, Bedroom on Main Level, Main Level Primary, Walk-In Closet(s)
Heating Central
Cooling Central Air
Flooring Vinyl
Fireplaces Type Family Room
Fireplace Yes
Appliance Double Oven, Dishwasher, Electric Cooktop, Microwave
Laundry In Garage
Exterior
Garage Concrete, Driveway, Garage
Garage Spaces 2.0
Garage Description 2.0
Fence Block
Pool None
Community Features Curbs, Lake, Storm Drain(s), Street Lights, Sidewalks
Utilities Available Cable Connected, Electricity Connected, Sewer Connected, Water Connected
Amenities Available Sport Court, Maintenance Grounds, Picnic Area, Playground
View Y/N Yes
View Park/Greenbelt
Roof Type Concrete
Porch Enclosed, Open, Patio
Parking Type Concrete, Driveway, Garage
Attached Garage Yes
Total Parking Spaces 2
Private Pool No
Building
Lot Description Back Yard
Story 1
Entry Level One
Sewer Public Sewer
Water Public
Architectural Style Cottage
Level or Stories One
New Construction No
Construction Status Updated/Remodeled
Schools
School District Capistrano Unified
Others
HOA Name Oso Valley Greenbelt
Senior Community No
Tax ID 78704203
Acceptable Financing Cash, Cash to New Loan
Listing Terms Cash, Cash to New Loan
Financing Conventional
Special Listing Condition Standard
Read Less Info
Want to know what your home might be worth? Contact us for a FREE valuation!

Our team is ready to help you sell your home for the highest possible price ASAP

Bought with Sahar Abtahi • Surterre Properties Inc.

"My job is to find and attract mastery-based agents to the office, protect the culture, and make sure everyone is happy! "





