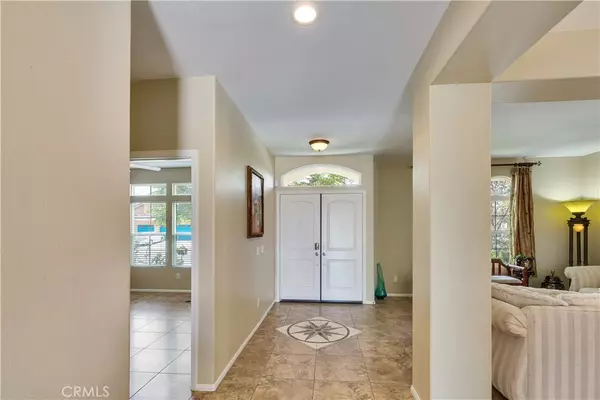$630,000
$599,000
5.2%For more information regarding the value of a property, please contact us for a free consultation.
5 Beds
3 Baths
3,424 SqFt
SOLD DATE : 07/13/2021
Key Details
Sold Price $630,000
Property Type Single Family Home
Sub Type Single Family Residence
Listing Status Sold
Purchase Type For Sale
Square Footage 3,424 sqft
Price per Sqft $183
MLS Listing ID SB21120989
Sold Date 07/13/21
Bedrooms 5
Full Baths 3
Condo Fees $99
Construction Status Turnkey
HOA Fees $99/mo
HOA Y/N Yes
Year Built 2009
Lot Size 8,712 Sqft
Property Description
Welcome to Canyon Village Estates, this homes offers 3,424 Sq.ft of living space a 5 car garage attached tandem, 1 Bedroom with full bathroom downstairs, and upstairs features 4 Bedrooms, 2 Bathrooms, theater/entertainment room for you to enjoy movies with the family. Laundry room is upstairs, and your Master Bedroom features a walk-in closet, with an En-suite bathroom with soaking tub and views of the mountains. As you walk into the home you have a formal living room and dining area, the kitchen has an open concept to the family room and fireplace. Featuring a kitchen island, walk-in pantry, built in microwave, and oven. Nice size backyard for new owner to build to suit, with view of the mountains. Lot size is 8,712 Sq.ft. Home features SOLAR Panels. Dual Zone control for AC and Heating one for upstairs and downstairs. Just 10 minutes from Lake Elsinore, and 2 minute drive to Elsinore High School
Location
State CA
County Riverside
Area Srcar - Southwest Riverside County
Zoning R-1
Rooms
Main Level Bedrooms 1
Interior
Interior Features Ceiling Fan(s), Bedroom on Main Level, Galley Kitchen, Walk-In Pantry, Walk-In Closet(s)
Heating Central
Cooling Central Air, Dual
Fireplaces Type Family Room
Fireplace Yes
Appliance Dishwasher, Disposal, Gas Oven, Microwave
Laundry Washer Hookup, Gas Dryer Hookup, Upper Level
Exterior
Garage Concrete, Direct Access, Garage
Garage Spaces 5.0
Garage Description 5.0
Pool None
Community Features Biking, Curbs, Foothills, Gutter(s), Hiking, Horse Trails, Park, Rural, Street Lights, Sidewalks
Amenities Available Maintenance Grounds
View Y/N Yes
View Mountain(s)
Roof Type Spanish Tile
Attached Garage Yes
Total Parking Spaces 5
Private Pool No
Building
Lot Description 0-1 Unit/Acre
Story 2
Entry Level Two
Sewer Public Sewer
Water Public
Level or Stories Two
New Construction No
Construction Status Turnkey
Schools
School District Lake Elsinore Unified
Others
HOA Name First Service Residential
Senior Community No
Tax ID 367490030
Acceptable Financing Cash, Cash to Existing Loan, Cash to New Loan, Conventional, FHA, VA Loan
Horse Feature Riding Trail
Green/Energy Cert Solar
Listing Terms Cash, Cash to Existing Loan, Cash to New Loan, Conventional, FHA, VA Loan
Financing Conventional
Special Listing Condition Standard
Read Less Info
Want to know what your home might be worth? Contact us for a FREE valuation!

Our team is ready to help you sell your home for the highest possible price ASAP

Bought with Douglas Terrell • Berkshire Hathaway HomeServices Troth, Realtors

"My job is to find and attract mastery-based agents to the office, protect the culture, and make sure everyone is happy! "





