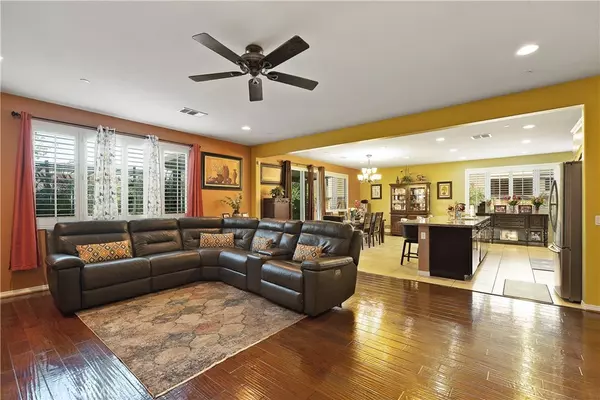$630,000
$640,000
1.6%For more information regarding the value of a property, please contact us for a free consultation.
5 Beds
3 Baths
2,809 SqFt
SOLD DATE : 07/21/2021
Key Details
Sold Price $630,000
Property Type Single Family Home
Sub Type Single Family Residence
Listing Status Sold
Purchase Type For Sale
Square Footage 2,809 sqft
Price per Sqft $224
MLS Listing ID SW21125513
Sold Date 07/21/21
Bedrooms 5
Full Baths 3
Condo Fees $40
HOA Fees $40/mo
HOA Y/N Yes
Year Built 2012
Lot Size 8,276 Sqft
Property Description
From the well sought-after Andalusia collection by Lennar Homes, this executive-style property is sure to impress. With over 2,800 square feet, this highly-appointed home offers immense upgrades including hardwood floors along with recessed lighting throughout. The expansive great room with a cozy fireplace is adjacent to a spacious dining room area. Enter into your gourmet kitchen equipped for your culinary delight with double ovens, an oversized island with bar height counters, custom knobs, a walk-in pantry and dark cabinetry with self-closing drawers. To top off this open concept floor plan, there are large picture windows which allow for plenty of natural light and views of the spacious backyard. On the second level, you will be pleased with the master bedroom showcasing gorgeous mountain views that will greet you every morning. In addition, there are three guest bedrooms and a loft for entertaining! The efficiencies of this property are on-going, offering a three-car garage with storage, a tankless water heater, reverse osmosis, a water softener and a solar system powered by Sun Run. This home is in an excellent location, close to Bear Creek Golf Course Community, I-15 freeway and various shopping plazas. Welcome home!
Location
State CA
County Riverside
Area Srcar - Southwest Riverside County
Zoning R-1
Rooms
Main Level Bedrooms 3
Interior
Interior Features Built-in Features, Ceiling Fan(s), Granite Counters, Pantry, Storage, Bar, Entrance Foyer, Loft, Walk-In Pantry, Walk-In Closet(s)
Heating Central
Cooling Central Air
Flooring Carpet, Tile, Wood
Fireplaces Type Family Room
Fireplace Yes
Appliance Double Oven, Dishwasher, Gas Cooktop, Disposal, Microwave, Refrigerator, Tankless Water Heater, Water Heater
Laundry Upper Level
Exterior
Garage Spaces 3.0
Garage Description 3.0
Pool None
Community Features Curbs, Foothills, Gutter(s), Park, Street Lights, Suburban, Sidewalks
Utilities Available Cable Connected, Electricity Connected, Natural Gas Connected, Sewer Connected, Water Connected
Amenities Available Maintenance Grounds
View Y/N Yes
View Hills, Mountain(s)
Porch Concrete, Covered, Patio
Attached Garage Yes
Total Parking Spaces 3
Private Pool No
Building
Lot Description 0-1 Unit/Acre, Back Yard, Garden, Sprinkler System
Story 2
Entry Level Two
Sewer Public Sewer
Water Public
Level or Stories Two
New Construction No
Schools
School District Lake Elsinore Unified
Others
HOA Name Shadow Canyon Homeowners Association
Senior Community No
Tax ID 380390037
Acceptable Financing Cash, Cash to New Loan, Conventional, Cal Vet Loan, 1031 Exchange, FHA, Freddie Mac, VA Loan
Listing Terms Cash, Cash to New Loan, Conventional, Cal Vet Loan, 1031 Exchange, FHA, Freddie Mac, VA Loan
Financing VA
Special Listing Condition Standard
Read Less Info
Want to know what your home might be worth? Contact us for a FREE valuation!

Our team is ready to help you sell your home for the highest possible price ASAP

Bought with Justin Collins • Atlas Realty Group

"My job is to find and attract mastery-based agents to the office, protect the culture, and make sure everyone is happy! "





