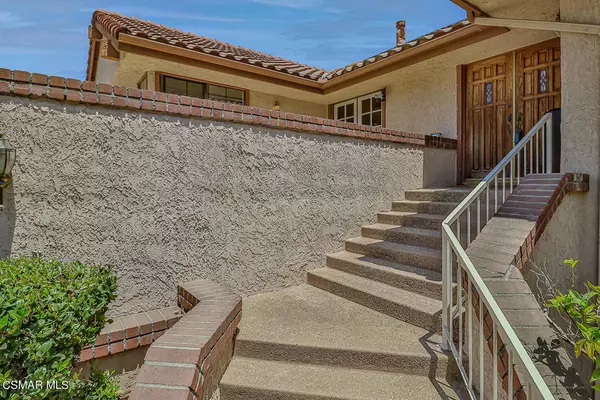$1,075,000
$1,075,000
For more information regarding the value of a property, please contact us for a free consultation.
3 Beds
4 Baths
2,991 SqFt
SOLD DATE : 08/06/2021
Key Details
Sold Price $1,075,000
Property Type Single Family Home
Sub Type Single Family Residence
Listing Status Sold
Purchase Type For Sale
Square Footage 2,991 sqft
Price per Sqft $359
Subdivision Los Robles Fairways Estate-379 - 1004112
MLS Listing ID 221003589
Sold Date 08/06/21
Bedrooms 3
Full Baths 3
Half Baths 1
Condo Fees $216
Construction Status Updated/Remodeled
HOA Fees $18/ann
HOA Y/N Yes
Year Built 1984
Property Description
Living is easy in this impressive, beautifully upgraded three-bedroom home in the desirable gated Los Robles Estates neighborhood. Spanning almost 3,000 square feet of living space backing the Los Robles Golf Course this spacious two-story invites comfort and exudes casual elegance! The open floor plan encompasses 3 bedrooms plus a den, 4 bathrooms and a roomy kitchen that opens to the welcoming family room and formal dining room. As you enter into the formal entry you are graced with natural light that highlights the marble flooring that flows into the brand new carpet that graces the entire main floor living space and compliments the new wood like floors in the kitchen, bathrooms and laundry room. A formal living room with eye catching fireplace and vaulted ceilings opens to the dining room which provides direct access to the entertainers' backyard. The freshly painted kitchen is clad with ample counter and cabinet space, new lighting, built in desk and eat in kitchen with additional access to the large side yard and back patio with golf course views. Other highlights include recessed lighting, all new light fixtures, wet bar, large windows and multiple skylights allowing natural light and 3 fireplaces. The master suite includes two sets of French doors leading out to the spacious patio perfect for taking in the spectacular sunsets. Whether you are unwinding in the tub, enjoying the separate shower, or relaxing on the patio this master bedroom will exceed your expectations. Two additional bedrooms, a full and half bathroom and separate laundry room complete the main level of this dream home. As you descend the open staircase to the ground level you have access to a den/office with floor to ceiling built in shelving and cabinets, fireplace, wood floors and sliding door to an additional private patio. Step out to the awe-inspiring backyard that will have you never wanting to leave home. This yard with views of the Los Robles Golf Course has it all. Gather with your friends on the outdoor patio or relax after a long day in the spa. The convenience of an attached 3-car garage with a gigantic storage room will make you fall in love with this great neighborhood near it all with freeway access, shopping, restaurants, and hiking trails close by.
Location
State CA
County Ventura
Area Tow - Thousand Oaks West
Zoning RPD10U
Interior
Interior Features Wet Bar, Built-in Features, Cathedral Ceiling(s), High Ceilings, Open Floorplan, Pantry, Recessed Lighting, Storage, Track Lighting
Heating Central
Cooling Central Air
Flooring Carpet, Wood
Fireplaces Type Den, Family Room, Gas, Living Room
Fireplace Yes
Appliance Dishwasher, Freezer, Disposal, Microwave, Range, Refrigerator, Trash Compactor
Laundry Laundry Room
Exterior
Exterior Feature Rain Gutters
Garage Door-Multi, Driveway, Garage, Garage Door Opener
Garage Spaces 3.0
Garage Description 3.0
Fence Stucco Wall, Wrought Iron
Community Features Curbs, Gated
Amenities Available Call for Rules
View Y/N Yes
View Golf Course
Parking Type Door-Multi, Driveway, Garage, Garage Door Opener
Attached Garage Yes
Total Parking Spaces 3
Building
Lot Description Cul-De-Sac, On Golf Course, Paved, Sprinklers Timer, Sprinkler System
Story 2
Entry Level Two
Sewer Public Sewer
Level or Stories Two
Construction Status Updated/Remodeled
Others
HOA Name Los Robles Fairway Estate
Senior Community No
Tax ID 6820231065
Security Features Carbon Monoxide Detector(s),Gated Community,Smoke Detector(s)
Acceptable Financing Cash, Conventional
Listing Terms Cash, Conventional
Financing Conventional
Special Listing Condition Standard
Read Less Info
Want to know what your home might be worth? Contact us for a FREE valuation!

Our team is ready to help you sell your home for the highest possible price ASAP

Bought with Lydia Realty Group • Compass

"My job is to find and attract mastery-based agents to the office, protect the culture, and make sure everyone is happy! "





