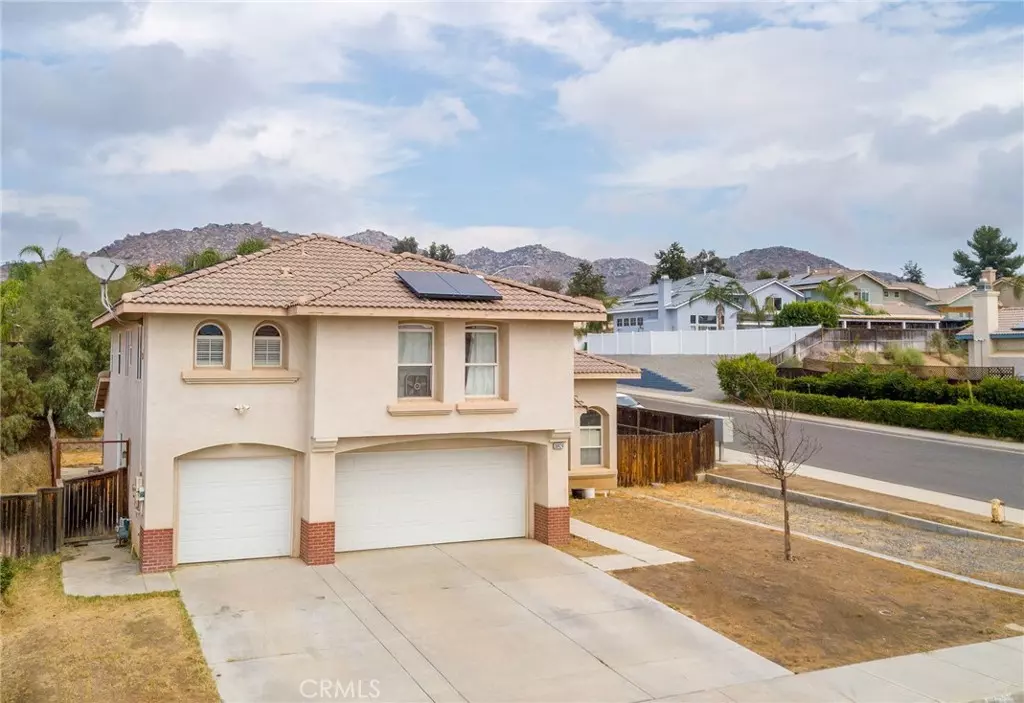$485,000
$465,000
4.3%For more information regarding the value of a property, please contact us for a free consultation.
4 Beds
3 Baths
2,455 SqFt
SOLD DATE : 11/05/2021
Key Details
Sold Price $485,000
Property Type Single Family Home
Sub Type Single Family Residence
Listing Status Sold
Purchase Type For Sale
Square Footage 2,455 sqft
Price per Sqft $197
MLS Listing ID SW21222530
Sold Date 11/05/21
Bedrooms 4
Full Baths 3
HOA Y/N No
Year Built 2004
Lot Size 8,712 Sqft
Property Description
PAID SOLAR/RV PARKING! This corner lot stunner artistically presented in an earthtone palette sets such a soothing atmosphere! Cathedral ceilings accentuate the coveted openfloor design enhanced with clerestory and arched windows to bask in sunlight. Gleaming ceramic tile throughout with cozy carpet on stairs/bedrooms for comfort. Stylishly illuminated with recessed lighting, designer fixtures and ceiling fans. Intimate livingroom w/gas fireplace. Highly desired main level bed/bathroom. Designed for entertaining! Adjacent to the family room is the spacious kitchen you’ll adore with garden window and breakfast bar—sparkling with quartz countertops, mosaic backsplash, and stainless steel appliances (frig included)! Gorgeous stairway leads to add’l 3 beds/2 baths and a loft, adaptable as 5th bedroom! Luxurious master suite with separate shower/tub, dual vanity, and walk in-closet. Create your outdoor oasis in your large backyard with patio cover & fan. Walking distance to Heritage High. Low taxes, NO HOA! Near schools, shopping and freeways.
Location
State CA
County Riverside
Area Srcar - Southwest Riverside County
Zoning R-T
Rooms
Main Level Bedrooms 1
Interior
Interior Features Ceiling Fan(s), Cathedral Ceiling(s), High Ceilings, Open Floorplan, Recessed Lighting, Two Story Ceilings, Unfurnished, Bedroom on Main Level, Primary Suite, Walk-In Closet(s)
Heating Central
Cooling Central Air, Whole House Fan
Flooring Carpet
Fireplaces Type Gas, Living Room
Fireplace Yes
Appliance Built-In Range, Dishwasher, Disposal, Microwave, Refrigerator, Water Heater
Laundry Inside, Laundry Room
Exterior
Garage Door-Multi, Direct Access, Driveway, Garage Faces Front, Garage, RV Access/Parking
Garage Spaces 3.0
Garage Description 3.0
Fence New Condition
Pool None
Community Features Curbs, Gutter(s), Storm Drain(s), Sidewalks
Utilities Available Electricity Connected, Natural Gas Connected, Phone Connected, Sewer Connected, Water Connected
View Y/N Yes
View Hills, Neighborhood
Porch Concrete, Covered
Parking Type Door-Multi, Direct Access, Driveway, Garage Faces Front, Garage, RV Access/Parking
Attached Garage Yes
Total Parking Spaces 3
Private Pool No
Building
Lot Description Back Yard, Corner Lot, Front Yard, Sprinkler System, Yard
Story 2
Entry Level Two
Foundation Slab
Sewer Public Sewer
Water Public
Level or Stories Two
New Construction No
Schools
School District Perris Union High
Others
Senior Community No
Tax ID 457404017
Acceptable Financing Cash, Conventional, FHA, Submit, VA Loan
Listing Terms Cash, Conventional, FHA, Submit, VA Loan
Financing FHA
Special Listing Condition Standard
Read Less Info
Want to know what your home might be worth? Contact us for a FREE valuation!

Our team is ready to help you sell your home for the highest possible price ASAP

Bought with Alma Moreno • Keller Williams, The Lakes

"My job is to find and attract mastery-based agents to the office, protect the culture, and make sure everyone is happy! "





