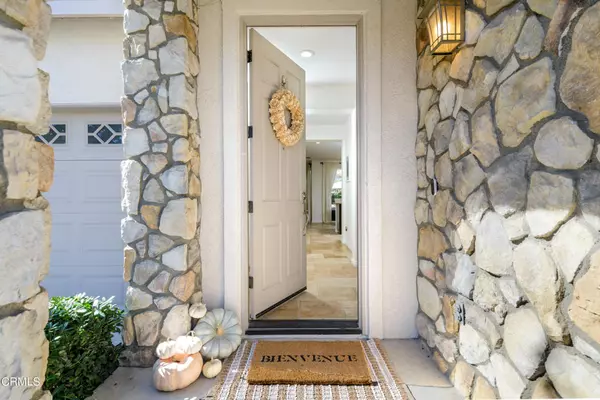$860,000
$839,000
2.5%For more information regarding the value of a property, please contact us for a free consultation.
4 Beds
3 Baths
2,125 SqFt
SOLD DATE : 11/09/2021
Key Details
Sold Price $860,000
Property Type Single Family Home
Sub Type Single Family Residence
Listing Status Sold
Purchase Type For Sale
Square Footage 2,125 sqft
Price per Sqft $404
Subdivision Mulberry Place - 5189
MLS Listing ID V1-8891
Sold Date 11/09/21
Bedrooms 4
Full Baths 2
Half Baths 1
Condo Fees $179
Construction Status Updated/Remodeled,Turnkey
HOA Fees $179/mo
HOA Y/N Yes
Year Built 2004
Property Description
Keep COOL and run your air conditioning!!!!! Mission Oaks move-in ready, SOLAR powered beauty!!!Open, light and bright floorplan with 4 bedrooms and 3 baths. (Currently using 4th bedroom as office) Recently painted inside and out! Tumbled travertine flooring throughout first floor, HUGE kitchen with stainless steel appliances, center island, pantry, dining area and fabulous storage space. Kitchen and dining open to the great room living area including fireplace, custom paint, wired for surround sound theater system, plantation shutters and windows galore! Oversized Main Suite with attached main bath including soaking tub, shower, double vanity and walk-in closet. Two additional bedrooms, full bath and laundry room with cabinets and ample counter space are on the second level.Entertainer's back patio with ample space for seating and play area. This home also boasts attached two-car garage with high voltage electric car charger and overhead storage racks, Nest thermostat and smoke detectors, Ring doorbell and camera, AND owner fully paid SOLAR!!! Community offers swimming pool and spa, BBQ area and RV storage. Location is outstanding.....close to Pitts Ranch Park, easy access to 101 freeway, CSUCI, shopping and top rated school!
Location
State CA
County Ventura
Area Vc45 - Mission Oaks
Building/Complex Name Pitts Ranch Park
Rooms
Main Level Bedrooms 1
Interior
Interior Features Ceiling Fan(s), Eat-in Kitchen, Granite Counters, Open Floorplan, Pantry, Wired for Sound, Bedroom on Main Level, Entrance Foyer, Primary Suite, Walk-In Closet(s)
Heating Central
Cooling Central Air
Flooring Carpet, Stone, Tile
Fireplaces Type Gas, Great Room
Fireplace Yes
Appliance Dishwasher, Gas Cooktop, Gas Water Heater, Microwave, Refrigerator, Water Heater
Laundry Inside, Laundry Room, Upper Level
Exterior
Garage Door-Multi, Driveway, Garage, On Street
Garage Spaces 2.0
Garage Description 2.0
Fence Wood
Pool Community, Association
Community Features Biking, Curbs, Gutter(s), Park, Storm Drain(s), Street Lights, Sidewalks, Pool
Utilities Available Electricity Connected, Natural Gas Connected, Sewer Connected, Underground Utilities, Water Connected
Amenities Available Call for Rules, Pool, RV Parking, Spa/Hot Tub
View Y/N No
View None
Roof Type Tile
Porch Concrete, Open, Patio
Parking Type Door-Multi, Driveway, Garage, On Street
Attached Garage Yes
Total Parking Spaces 4
Private Pool Yes
Building
Lot Description Landscaped
Faces North
Story 2
Entry Level Two
Foundation Slab
Sewer Public Sewer
Water Public
Architectural Style Traditional
Level or Stories Two
New Construction No
Construction Status Updated/Remodeled,Turnkey
Schools
High Schools Camarillo
Others
HOA Name Mulburry Place Community Association
Senior Community No
Tax ID 1600403165
Security Features Carbon Monoxide Detector(s),Smoke Detector(s)
Acceptable Financing Cash, Cash to New Loan, FHA, VA Loan
Listing Terms Cash, Cash to New Loan, FHA, VA Loan
Financing Conventional
Special Listing Condition Standard
Read Less Info
Want to know what your home might be worth? Contact us for a FREE valuation!

Our team is ready to help you sell your home for the highest possible price ASAP

Bought with Casey Gordon • Rodeo Realty

"My job is to find and attract mastery-based agents to the office, protect the culture, and make sure everyone is happy! "





