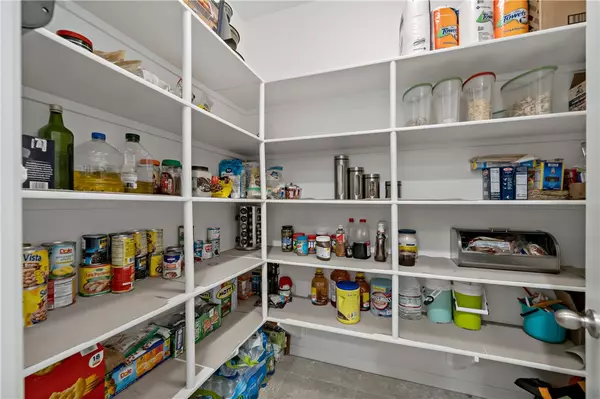$675,000
$655,000
3.1%For more information regarding the value of a property, please contact us for a free consultation.
5 Beds
5 Baths
3,353 SqFt
SOLD DATE : 01/20/2022
Key Details
Sold Price $675,000
Property Type Single Family Home
Sub Type Single Family Residence
Listing Status Sold
Purchase Type For Sale
Square Footage 3,353 sqft
Price per Sqft $201
MLS Listing ID SW21244178
Sold Date 01/20/22
Bedrooms 5
Full Baths 4
Half Baths 1
Condo Fees $72
HOA Fees $72/mo
HOA Y/N Yes
Year Built 2017
Lot Size 7,405 Sqft
Property Description
Next Gen home! Great for large families with five bedrooms and three full bathrooms with two half bathrooms. The open concept living and kitchen areas make it great for entertaining. Kitchen features granite countertops with dark cabinets for a modern feel. Upstairs in the owners room is open and bright with a large on suite with a large soaking tub and seperate walkin shower. There is a good size walkin closet for all your clothes. Two of the bedrooms share a jack n jill bathroom for the kiddos and another bedroom has its own private bath as well. The Next Gen suite offers its own private enterance with direct garage access. There is a small kitchenette and full bathroom, with a seperate living area with seperate bedroom. This also includes its own washer and dryer in the Next Gen suite. Outsde is a covered patio with room for a pool or nice playyard. This home is on a cul de sac street and is minutes from the 15 FWY and 215 FWY for an easy commute.
Location
State CA
County Riverside
Area Srcar - Southwest Riverside County
Rooms
Main Level Bedrooms 1
Interior
Interior Features In-Law Floorplan, Jack and Jill Bath, Loft, Primary Suite, Walk-In Pantry
Heating Central
Cooling Central Air
Fireplaces Type Family Room
Fireplace Yes
Laundry Laundry Room, Stacked
Exterior
Garage Spaces 3.0
Garage Description 3.0
Pool None
Community Features Horse Trails, Street Lights, Sidewalks
Amenities Available Management, Trail(s)
View Y/N Yes
View Mountain(s)
Attached Garage Yes
Total Parking Spaces 3
Private Pool No
Building
Lot Description Back Yard
Story 2
Entry Level Two
Sewer Public Sewer
Water Public
Level or Stories Two
New Construction No
Schools
School District Lake Elsinore Unified
Others
HOA Name The Ranch at Wildomar
Senior Community No
Tax ID 380482026
Acceptable Financing Cash, Conventional, VA Loan
Horse Feature Riding Trail
Listing Terms Cash, Conventional, VA Loan
Financing Conventional
Special Listing Condition Standard
Read Less Info
Want to know what your home might be worth? Contact us for a FREE valuation!

Our team is ready to help you sell your home for the highest possible price ASAP

Bought with Gabriel Mendez • Century 21 Award

"My job is to find and attract mastery-based agents to the office, protect the culture, and make sure everyone is happy! "





