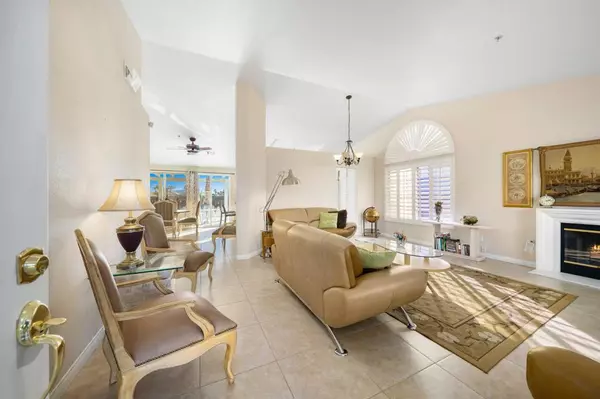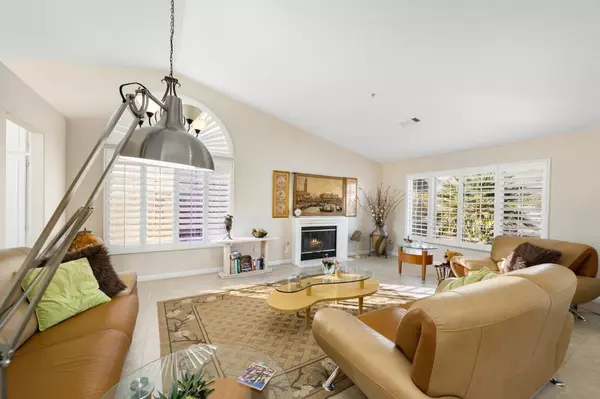$440,000
$395,000
11.4%For more information regarding the value of a property, please contact us for a free consultation.
3 Beds
2 Baths
1,650 SqFt
SOLD DATE : 02/23/2022
Key Details
Sold Price $440,000
Property Type Single Family Home
Sub Type Single Family Residence
Listing Status Sold
Purchase Type For Sale
Square Footage 1,650 sqft
Price per Sqft $266
Subdivision Rancho Del Oro
MLS Listing ID 219072599DA
Sold Date 02/23/22
Bedrooms 3
Full Baths 2
HOA Y/N No
Year Built 1995
Lot Size 10,890 Sqft
Property Description
Contemporary yet welcoming, this stunning Desert Hot Springs abode might be the modern slice of paradise you've been dreaming of! Inside, expansive windows decked with plantation shutters pair with high vaulted ceilings to lend a bright and open feel to the interior. Every main gathering area displays a warm color palette and gleaming tile flooring, including the living room with a fireplace to gather around. Remarkable views through the garden window are sure to inspire the avid home chef in the dine-in kitchen with plenty of white cabinetry and bar seating. Wake up refreshed in the well-sized bedrooms as soft carpet flows underfoot. Your primary suite provides comfort, convenience, and space as well as direct outdoor access, plus an ensuite featuring a walk-in shower along with double vanities. Relax in the spa on the pergola-covered patio, an ideal spot to enjoy the south-facing views of the desert. As a bonus, there is RV parking with electric connections. You'll have easy access to schools and the Mission Lakes Country Club. Offered partially furnished, this impressive residence is a must-see. Come for a tour today!
Location
State CA
County Riverside
Area 340 - Desert Hot Springs
Interior
Interior Features Breakfast Bar, Cathedral Ceiling(s), Separate/Formal Dining Room, High Ceilings, Open Floorplan, Partially Furnished, Recessed Lighting, Storage, Primary Suite, Walk-In Closet(s)
Heating Central, Fireplace(s)
Cooling Central Air
Flooring Carpet, Tile
Fireplaces Type Gas, Living Room, See Through
Fireplace Yes
Appliance Dishwasher, Disposal, Gas Range, Ice Maker, Microwave, Refrigerator, Vented Exhaust Fan
Exterior
Garage Direct Access, Driveway, Garage, Garage Door Opener, On Street
Garage Spaces 2.0
Garage Description 2.0
Fence Wood
View Y/N Yes
View Mountain(s), Panoramic
Roof Type Tile
Porch Covered
Attached Garage Yes
Total Parking Spaces 2
Private Pool No
Building
Lot Description Back Yard, Drip Irrigation/Bubblers, Front Yard, Lawn, Landscaped, Sprinklers Timer, Sprinkler System
Story 1
Entry Level One
Foundation Slab
Level or Stories One
New Construction No
Others
Senior Community No
Tax ID 661343001
Acceptable Financing Cash, Cash to New Loan, Conventional
Listing Terms Cash, Cash to New Loan, Conventional
Financing Conventional
Special Listing Condition Standard
Read Less Info
Want to know what your home might be worth? Contact us for a FREE valuation!

Our team is ready to help you sell your home for the highest possible price ASAP

Bought with Christopher Pierson • Keller Williams Luxury Homes

"My job is to find and attract mastery-based agents to the office, protect the culture, and make sure everyone is happy! "





