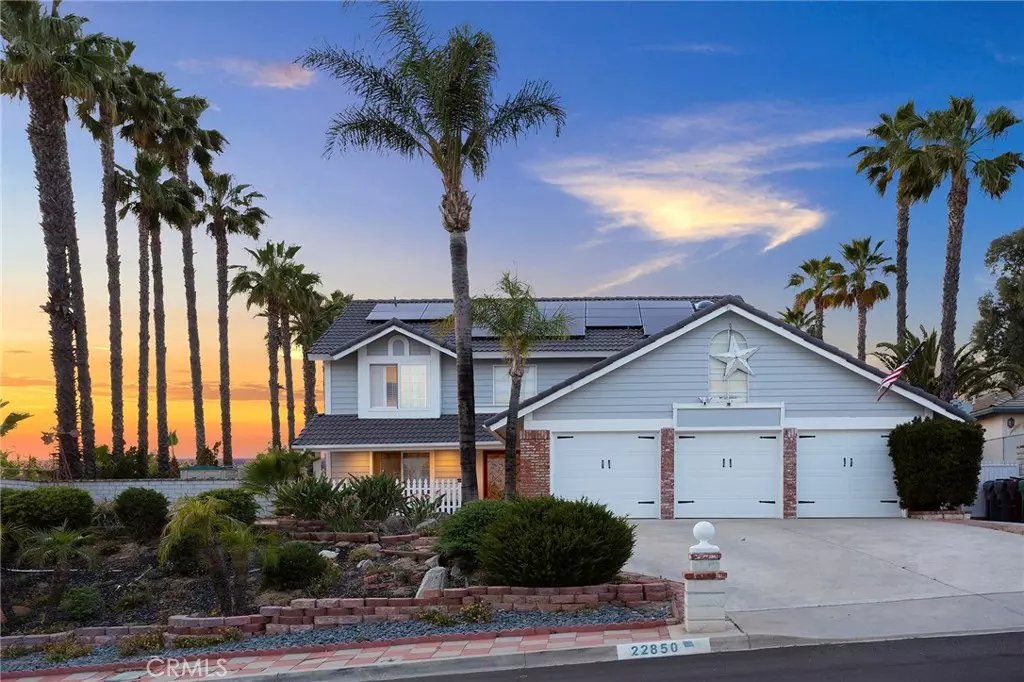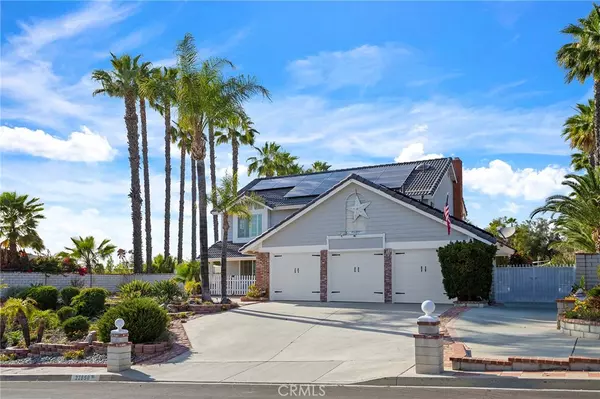$781,000
$774,999
0.8%For more information regarding the value of a property, please contact us for a free consultation.
4 Beds
3 Baths
2,246 SqFt
SOLD DATE : 06/13/2022
Key Details
Sold Price $781,000
Property Type Single Family Home
Sub Type Single Family Residence
Listing Status Sold
Purchase Type For Sale
Square Footage 2,246 sqft
Price per Sqft $347
MLS Listing ID SW22090041
Sold Date 06/13/22
Bedrooms 4
Full Baths 2
Half Baths 1
Construction Status Turnkey
HOA Y/N No
Year Built 1985
Lot Size 0.620 Acres
Lot Dimensions Assessor
Property Description
Welcome to the VICTORIAN ESTATES. This one-of-a-kind CORNER LOT home sits on OVER a half-acre! POOL and SPA, PAID OFF SOLAR (44 panels) AND a PERMITTED BARN that is insulated with AC and windows and a KOI POND! 4 bedrooms, 2.5 bathrooms, and a 3 CAR GARGAE!
This two-level home has been beautifully remodeled including but not limited to: interior paint, new wrought iron staircase, new flooring, upgraded kitchen that includes NEW windows, seating area, granite counter tops, and newly stained cabinets. This beautiful home has the best of both worlds... Country Living and city convenience.
The newly remodeled kitchen overlooks the stunning backyard and sparkling pool. New removable fence around pool makes this convenient for young kids and pets. Enjoy the evenings while you BBQ in your private backyard while watching your kids enjoy the IN-GROUND trampoline. The PERMITTED BARN is perfect for many different uses, this can be your own personal shop, garage, or you can easily convert to another living space... The options are endless! Enjoy the hot summers with your 100% PAID OFF SOLAR. This corner lot home has endless possibility and POTENTIAL DOUBLE RV PARKING!
.62 ACRE Victorian Estates Home, POOL/SPA, PAID OFF SOLAR, PERMITTED BARN, KOI POND, UPGRAGED, CORNER PRIVATE LOT, 3 CAR GARGE... this home has it ALL!!!
You must see this one to truly appreciate ALL it has to offer!
Location
State CA
County Riverside
Area Srcar - Southwest Riverside County
Zoning R-1-20000
Rooms
Other Rooms Barn(s)
Interior
Interior Features Built-in Features, Balcony, Crown Molding, Separate/Formal Dining Room, Eat-in Kitchen, Granite Counters, High Ceilings, Open Floorplan, Pantry, All Bedrooms Up
Heating Central
Cooling Central Air
Flooring Tile, Vinyl
Fireplaces Type Family Room
Fireplace Yes
Appliance Gas Oven
Laundry Laundry Room
Exterior
Garage Concrete, Door-Multi, Garage Faces Front, Garage, Private, Pull-through, RV Potential
Garage Spaces 3.0
Garage Description 3.0
Pool In Ground, Private
Community Features Curbs, Sidewalks
Utilities Available Cable Available, Natural Gas Available, Phone Available, Sewer Available, Water Available
View Y/N Yes
View Hills, Mountain(s)
Accessibility Parking
Porch Rear Porch, Concrete, Deck, Front Porch, Patio
Parking Type Concrete, Door-Multi, Garage Faces Front, Garage, Private, Pull-through, RV Potential
Attached Garage Yes
Total Parking Spaces 3
Private Pool Yes
Building
Lot Description Front Yard, Lawn, Landscaped, Ranch
Story 2
Entry Level Two
Sewer Public Sewer
Water Public
Architectural Style Traditional
Level or Stories Two
Additional Building Barn(s)
New Construction No
Construction Status Turnkey
Schools
School District Lake Elsinore Unified
Others
Senior Community No
Tax ID 366361001
Acceptable Financing Submit
Listing Terms Submit
Financing Conventional
Special Listing Condition Standard
Read Less Info
Want to know what your home might be worth? Contact us for a FREE valuation!

Our team is ready to help you sell your home for the highest possible price ASAP

Bought with Donna Caudillo • HomeSmart Realty West

"My job is to find and attract mastery-based agents to the office, protect the culture, and make sure everyone is happy! "





