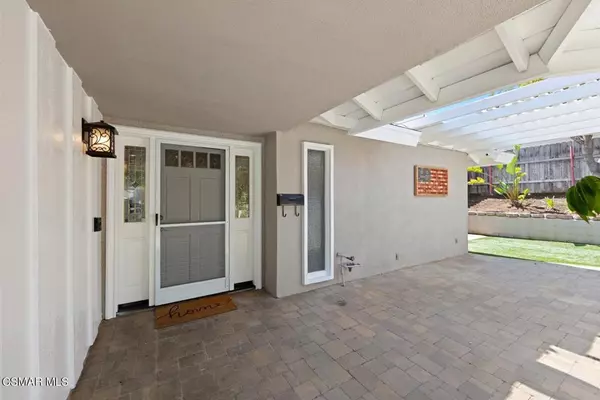$929,000
$949,000
2.1%For more information regarding the value of a property, please contact us for a free consultation.
4 Beds
3 Baths
1,878 SqFt
SOLD DATE : 07/11/2022
Key Details
Sold Price $929,000
Property Type Single Family Home
Sub Type Single Family Residence
Listing Status Sold
Purchase Type For Sale
Square Footage 1,878 sqft
Price per Sqft $494
Subdivision Cameo-103 - 1000062
MLS Listing ID 222002558
Sold Date 07/11/22
Bedrooms 4
Full Baths 1
Three Quarter Bath 2
HOA Y/N No
Year Built 1964
Lot Size 8,001 Sqft
Property Description
Super clean 4 bedroom 3 bath upgraded home. Great curb appeal, oversized gated driveway and two car garage set on cool shady lot. Inside this well-kept home you find rich laminated flooring, designer colors, complementing trim throughout with soft greys and white. A few detail accents include a sliding barn door, repurposed antique French doors leading into the primary suite and recessed lighting. Recently remodeled, the large open kitchen boasts quartz countertops, white cabinetry, deep oversized drawers, a pantry, ample cabinet space, breakfast bar, coordinating grey subway tile backsplash and stainless steel appliances. The family room has room for all to gather with a large window and cozy fireplace. The primary suite is built with a high vaulted ceiling with a ceiling fan, hallway closet and spacious bath with double sink vanity and step-in shower. Bedroom 2 has its own private bath with step in shower. The two remaining bedrooms 3 and 4 share a large full bathroom with a double sink vanity. Outback is a hot tub set under a pergola, shady grassy area and a great spot to place your BBQ. Behind the scenes is a recently replaced HVAC system, both air conditioner and furnace including new ducting throughout. This a great home in a great area that is close to the award winning school district, nearby shopping and dining as well as an easy commute, yet far enough away from, the 101.
Location
State CA
County Ventura
Area Nbpk - Newbury Park
Zoning R1-8
Interior
Interior Features Breakfast Bar, Separate/Formal Dining Room
Heating Central, Natural Gas
Cooling Central Air
Flooring Carpet, Laminate, Wood
Fireplaces Type Living Room
Fireplace Yes
Appliance Range
Exterior
Garage Spaces 2.0
Garage Description 2.0
Fence Wood
View Y/N No
Attached Garage No
Total Parking Spaces 2
Private Pool No
Building
Lot Description Sprinkler System
Story 1
Entry Level One
Sewer Public Sewer
Architectural Style Traditional
Level or Stories One
Others
Senior Community No
Tax ID 6620052135
Acceptable Financing Cash, Conventional, FHA
Listing Terms Cash, Conventional, FHA
Financing Conventional
Special Listing Condition Standard
Read Less Info
Want to know what your home might be worth? Contact us for a FREE valuation!

Our team is ready to help you sell your home for the highest possible price ASAP

Bought with Chris Smith • Pinnacle Estate Properties, Inc.

"My job is to find and attract mastery-based agents to the office, protect the culture, and make sure everyone is happy! "





