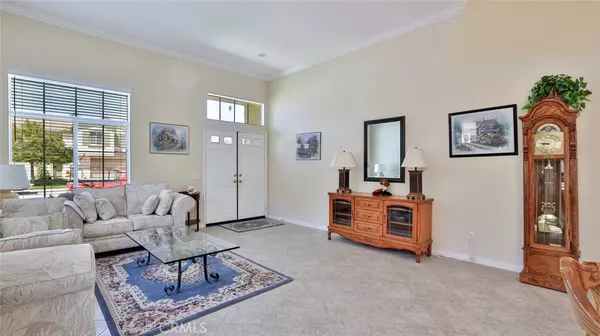$651,600
$639,600
1.9%For more information regarding the value of a property, please contact us for a free consultation.
4 Beds
3 Baths
2,639 SqFt
SOLD DATE : 08/15/2022
Key Details
Sold Price $651,600
Property Type Single Family Home
Sub Type Single Family Residence
Listing Status Sold
Purchase Type For Sale
Square Footage 2,639 sqft
Price per Sqft $246
MLS Listing ID SW22130007
Sold Date 08/15/22
Bedrooms 4
Full Baths 3
HOA Y/N No
Year Built 2004
Lot Size 6,969 Sqft
Property Description
*****Super Clean Amazing Salt Water Pool Home with Covered Raised Spa at a Great Price!**** Quiet street in beautiful Palomar Ridge. The private backyard is an absolute entertainer's delight for you to enjoy time with friends and family. Picture yourself enjoying the summer days and evenings by the pool! The spacious kitchen boasts Quartz Countertops, Double Ovens and an Oversized Island with a Sink. You will love cooking and entertaining in this beautiful open kitchen. The master suite is located on the main floor with a walkout to the patio and pool. A second bedroom with another full bath is also located on the main level. Two bedrooms and a full bath are located on the upper level. As you enter the home thru the large double doors, you are greeted by the large living room with high ceilings, beautiful windows providing lots of natural light into the space, and a neutral paint scheme. Ceiling Fans and Crown Moulding complement the rooms. The backyard is a gardener's dream with fruit and citrus trees, grapes and 2 vegetable gardens. This home checks all the boxes and has absolutely everything you could ever want. Sellers have agreed that potential buyers be allowed to learn current offer amounts before making an offer. Buyers are not forced to make a blind offer and hope for the best… instead the offering process is open and transparent.
Location
State CA
County Riverside
Area Srcar - Southwest Riverside County
Zoning R-1
Rooms
Main Level Bedrooms 2
Interior
Interior Features Ceiling Fan(s), Crown Molding, Eat-in Kitchen, Attic, Bedroom on Main Level, Main Level Primary, Primary Suite, Walk-In Pantry
Heating Central, Forced Air
Cooling Central Air
Flooring Carpet, Tile
Fireplaces Type Gas, Raised Hearth
Fireplace Yes
Appliance Double Oven, Dishwasher, Electric Oven, Gas Cooktop, Gas Water Heater, Microwave, Self Cleaning Oven, Water To Refrigerator, Water Heater
Laundry Gas Dryer Hookup
Exterior
Garage Driveway Up Slope From Street, Garage Faces Front, Garage, Garage Door Opener, Off Street
Garage Spaces 2.0
Garage Description 2.0
Fence Average Condition, Wood
Pool Fiberglass, Gas Heat, In Ground, Private, Salt Water
Community Features Curbs, Gutter(s), Storm Drain(s), Sidewalks
Utilities Available Cable Connected, Electricity Connected, Natural Gas Connected, Phone Connected, Sewer Connected, Water Connected
View Y/N Yes
View Hills
Roof Type Concrete,Flat Tile,Ridge Vents
Accessibility Safe Emergency Egress from Home
Porch Concrete, Covered, Open, Patio
Parking Type Driveway Up Slope From Street, Garage Faces Front, Garage, Garage Door Opener, Off Street
Attached Garage Yes
Total Parking Spaces 4
Private Pool Yes
Building
Lot Description Front Yard, Garden, Sprinklers In Rear, Landscaped, Sprinklers Timer
Story 2
Entry Level Two
Foundation Slab
Sewer Public Sewer
Water Public
Architectural Style Contemporary
Level or Stories Two
New Construction No
Schools
Middle Schools David Brown
High Schools Elsinore
School District Lake Elsinore Unified
Others
Senior Community No
Tax ID 380331026
Acceptable Financing Cash, Cash to New Loan, Conventional, Cal Vet Loan, FHA, Fannie Mae, Freddie Mac, VA Loan
Listing Terms Cash, Cash to New Loan, Conventional, Cal Vet Loan, FHA, Fannie Mae, Freddie Mac, VA Loan
Financing Cash to New Loan
Special Listing Condition Standard, Trust
Read Less Info
Want to know what your home might be worth? Contact us for a FREE valuation!

Our team is ready to help you sell your home for the highest possible price ASAP

Bought with Thomas Bland • eXp Realty of California, Inc.

"My job is to find and attract mastery-based agents to the office, protect the culture, and make sure everyone is happy! "





