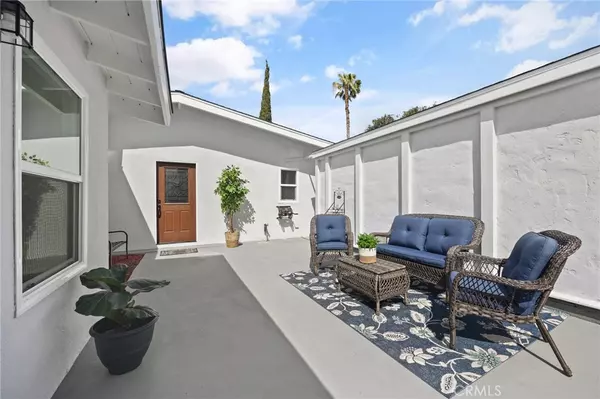$815,000
$799,777
1.9%For more information regarding the value of a property, please contact us for a free consultation.
4 Beds
2 Baths
1,641 SqFt
SOLD DATE : 08/19/2022
Key Details
Sold Price $815,000
Property Type Single Family Home
Sub Type Single Family Residence
Listing Status Sold
Purchase Type For Sale
Square Footage 1,641 sqft
Price per Sqft $496
Subdivision ,Unknown
MLS Listing ID PW22081126
Sold Date 08/19/22
Bedrooms 4
Full Baths 1
Three Quarter Bath 1
Construction Status Updated/Remodeled,Turnkey
HOA Y/N No
Year Built 1951
Lot Size 6,050 Sqft
Property Description
Offered for sale is this beautifully remodeled 4 beds, 2 bath cul-de-sac home in the city of La Habra. As you enter through the stunning front gate, you'll immediately notice the spacious front courtyard that has endless possibilities as a fantastic entertainment space or relaxing spot for morning coffee. Continue through the front door and past the foyer into a living room with recessed lighting, updated fireplace, beautiful laminate flooring, new sliding patio door, and new dual paned windows that allow plenty of light to brighten up the entire space. The newly remodeled kitchen overlooks the dining area and living room and features new cabinets, new quartz countertops, and new stainless steel appliances. The spacious master bedroom has been remodeled with new flooring, new windows, and features a large closet and elegantly remodeled master bathroom. Additional features include new roof shingles, new HVAC system, new tankless water heater, new electrical panel, updated plumbing, updated hallway bathroom, new laminate flooring throughout, and all-new dual paned windows. The spacious backyard features a newly painted fence, lush new grass, and plenty of hard and soft space for those special celebrations or everyday enjoyment. This home is located near shopping, schools, parks, and within driving distance to Brea Mall, Disneyland, and CSU Fullerton as well as other SoCal destinations.
Location
State CA
County Orange
Area 87 - La Habra
Rooms
Main Level Bedrooms 4
Interior
Interior Features Breakfast Bar, Ceiling Fan(s), High Ceilings, Open Floorplan, Recessed Lighting, Bedroom on Main Level, Entrance Foyer, Main Level Primary, Primary Suite, Walk-In Closet(s)
Heating Central
Cooling Central Air
Flooring Laminate, Tile
Fireplaces Type Living Room
Fireplace Yes
Appliance Dishwasher, Gas Range, Microwave, Tankless Water Heater
Laundry Inside, Laundry Room
Exterior
Garage Driveway, Garage Faces Front, Garage, Garage Door Opener
Garage Spaces 1.0
Garage Description 1.0
Fence Wood
Pool None
Community Features Curbs, Suburban, Sidewalks, Park
Utilities Available Electricity Connected, Natural Gas Connected, Sewer Connected, Water Connected
View Y/N Yes
View Neighborhood
Roof Type Shingle
Porch Concrete, Front Porch
Parking Type Driveway, Garage Faces Front, Garage, Garage Door Opener
Attached Garage No
Total Parking Spaces 1
Private Pool No
Building
Lot Description Back Yard, Cul-De-Sac, Sprinklers In Rear, Sprinklers In Front, Lawn, Near Park, Near Public Transit, Sprinklers Timer, Sprinkler System
Story 1
Entry Level One
Sewer Public Sewer
Water Public
Architectural Style Ranch
Level or Stories One
New Construction No
Construction Status Updated/Remodeled,Turnkey
Schools
School District Fullerton Joint Union High
Others
Senior Community No
Tax ID 30309139
Acceptable Financing Cash, Cash to New Loan, Conventional, 1031 Exchange, FHA, VA Loan
Listing Terms Cash, Cash to New Loan, Conventional, 1031 Exchange, FHA, VA Loan
Financing VA
Special Listing Condition Standard
Read Less Info
Want to know what your home might be worth? Contact us for a FREE valuation!

Our team is ready to help you sell your home for the highest possible price ASAP

Bought with Abnash Gupta • Active Realty

"My job is to find and attract mastery-based agents to the office, protect the culture, and make sure everyone is happy! "





