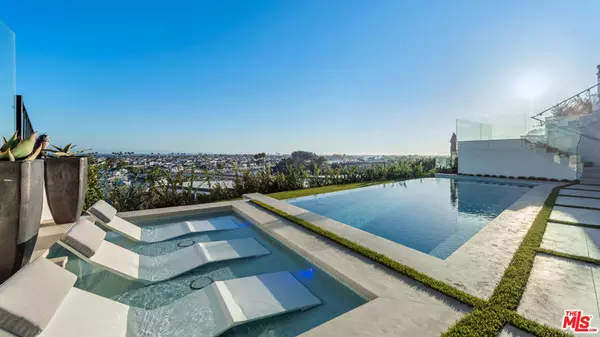$19,130,000
$20,000,000
4.3%For more information regarding the value of a property, please contact us for a free consultation.
5 Beds
8 Baths
0.29 Acres Lot
SOLD DATE : 08/26/2022
Key Details
Sold Price $19,130,000
Property Type Single Family Home
Sub Type Single Family Residence
Listing Status Sold
Purchase Type For Sale
MLS Listing ID 22175231
Sold Date 08/26/22
Bedrooms 5
Full Baths 6
Half Baths 2
Condo Fees $574
HOA Fees $47/ann
HOA Y/N Yes
Year Built 2022
Lot Size 0.293 Acres
Property Description
Situated in Irvine Terraces premier front row location, this brand new construction trophy property on Dolphin Terrace overlooks all of Newport Harbor from sunrise to sunset. Boasting almost 8,000sf of luxury living space, this Brandon Architects design is for your most discriminating buyer. This estate was intricately curated with extreme elegance and sophistication: unparalleled architectural scale, soaring 11.5-foot ceilings rising above the white oak wood floors, immaculate 4 bedrooms + office, 8 bathrooms, and multi-use living spaces. State of the art accommodations permeate this property: wellness room and fitness center, private movie theater, 4 car garage, 1,300 bottle temperature controlled glass wine room with biometric lock, full bar, entertainment lounge, elevator and much more! Maximum convenience and comfort embed every facet of this home, every desire controlled by the touch of a button via a sophisticated Savant System. The expansive main level features sophisticated living spaces a state of the art chef's kitchen with Gaggenau appliances, an oversized center island with Quartzite countertops plus dirty kitchen expanding to the dining room and living room with floor to ceiling glass custom Renlita door which vanishes maximizing the Newport Harbor views whilst seamlessly connecting indoor and outdoor space. The grand primary offers an infusion of rich hues and textures boasting a dramatic stone fireplace, floor to ceiling glass and an expansive balcony overlooking the views. The spa-like primary bath and custom walk in wardrobe with leather and suede finishes. The main level is completed with an office, en-suite guest room and laundry room #1. The entertainers lower level houses a private home theatre, wellness room + gym, wine cellar, secondary primary suite, additional en-suite guest room and incredible family room with bar and disappearing walls of glass to extend to your private entertainers backyard with built in BBQ kitchen, zero edge infinity pool all overlooking Newport's finest. This one-of-a-kind property is a must see!
Location
State CA
County Orange
Area Cs - Corona Del Mar - Spyglass
Interior
Interior Features Breakfast Bar, Balcony, Separate/Formal Dining Room, Eat-in Kitchen, Elevator, High Ceilings, Living Room Deck Attached, Paneling/Wainscoting, Recessed Lighting, Bar, Dressing Area, Multiple Primary Suites, Wine Cellar, Walk-In Closet(s)
Heating Central
Cooling Central Air
Flooring Wood
Fireplaces Type Family Room, Primary Bedroom
Furnishings Unfurnished
Fireplace Yes
Appliance Barbecue, Built-In, Double Oven, Dishwasher, Gas Cooktop, Microwave, Oven, Range, Refrigerator, Range Hood, Dryer, Washer
Laundry Inside, Laundry Room, See Remarks
Exterior
Garage Driveway, Garage, Private, Side By Side
Garage Spaces 4.0
Garage Description 4.0
Pool Heated, In Ground, Private
Community Features Gated
View Y/N Yes
View Bay, Bridge(s), City Lights, Coastline, Marina, Ocean, Pool, Water
Porch Covered, Deck
Parking Type Driveway, Garage, Private, Side By Side
Total Parking Spaces 6
Private Pool Yes
Building
Lot Description Back Yard, Yard
Story 2
Entry Level Two,Multi/Split
Sewer Other
Level or Stories Two, Multi/Split
New Construction Yes
Others
Senior Community No
Tax ID 05026306
Security Features Security Gate,Gated Community
Financing Cash
Special Listing Condition Standard
Read Less Info
Want to know what your home might be worth? Contact us for a FREE valuation!

Our team is ready to help you sell your home for the highest possible price ASAP

Bought with Kevin Kanda • Surterre Properties Inc.

"My job is to find and attract mastery-based agents to the office, protect the culture, and make sure everyone is happy! "





