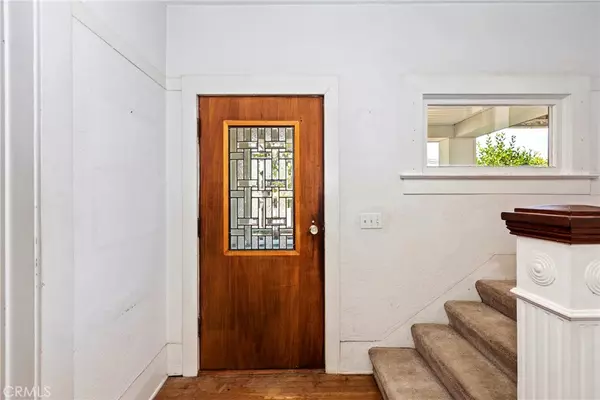$650,000
$715,000
9.1%For more information regarding the value of a property, please contact us for a free consultation.
4 Beds
3 Baths
2,878 SqFt
SOLD DATE : 09/26/2022
Key Details
Sold Price $650,000
Property Type Single Family Home
Sub Type Single Family Residence
Listing Status Sold
Purchase Type For Sale
Square Footage 2,878 sqft
Price per Sqft $225
MLS Listing ID CV22182345
Sold Date 09/26/22
Bedrooms 4
Full Baths 3
Construction Status Fixer
HOA Y/N No
Year Built 1905
Lot Size 0.301 Acres
Property Description
Are you looking for a spacious Tudor-inspired home filled with character and elegance? Make your forever home nothing less than SPECTACULAR! Located on over 13,000 square feet of prime land in Montclair, this property is a true showstopper! The inviting garden entryway offers a covered porch with wide seating ledge for arranging fun holiday display items. Greet guests in the foyer with a stained glass entry door window, niche for your console table and wall space for a mirror. Enjoy huge formal rooms, beautiful custom millwork, hardwood floors, large windows, sets of French doors and two fireplaces. A home of this size gives you so many options for how to use the space. In the large kitchen you have a walk-in pantry and space for an island, informal dining set and more. Bedrooms are generous in size. The spacious mud room offers storage, seating bench and laundry hookups. With a yard this big, possibilities abound! Enjoy the patio, vine-covered gazebo, mature fruit trees, RV area and area for the pool and spa. More storage in the attic and basement. With the right touch, once this home is restored you will be the talk of the town!
Location
State CA
County San Bernardino
Area 685 - Montclair
Rooms
Other Rooms Gazebo
Basement Unfinished
Main Level Bedrooms 1
Interior
Interior Features Built-in Features, Balcony, Ceiling Fan(s), Multiple Staircases, Open Floorplan, Pull Down Attic Stairs, Storage, Unfinished Walls, Attic, Dressing Area, Entrance Foyer, Walk-In Pantry, Walk-In Closet(s)
Heating Forced Air, Fireplace(s), Natural Gas
Cooling None
Flooring Carpet, Laminate, Wood
Fireplaces Type Family Room, Living Room
Fireplace Yes
Appliance Gas Range, Gas Water Heater, Refrigerator
Laundry Inside, Laundry Room
Exterior
Garage Concrete, Driveway, Oversized, RV Access/Parking, Uncovered
Fence Block, Wood
Pool In Ground, Private
Community Features Street Lights, Suburban, Sidewalks
Utilities Available Electricity Connected, Natural Gas Available, Sewer Connected, Water Connected
View Y/N Yes
View Courtyard, Mountain(s), Neighborhood, Pool
Roof Type Composition
Accessibility Safe Emergency Egress from Home, Parking
Porch Concrete, Covered, Front Porch, Open, Patio, Porch
Parking Type Concrete, Driveway, Oversized, RV Access/Parking, Uncovered
Total Parking Spaces 4
Private Pool Yes
Building
Lot Description Back Yard, Corner Lot, Front Yard, Garden, Sprinklers None, Street Level, Yard
Story 2
Entry Level Two
Sewer Public Sewer
Water Public
Architectural Style Tudor
Level or Stories Two
Additional Building Gazebo
New Construction No
Construction Status Fixer
Schools
School District Chaffey Joint Union High
Others
Senior Community No
Tax ID 1012371600000
Acceptable Financing Cash, Conventional
Listing Terms Cash, Conventional
Financing Cash
Special Listing Condition Standard
Read Less Info
Want to know what your home might be worth? Contact us for a FREE valuation!

Our team is ready to help you sell your home for the highest possible price ASAP

Bought with Ricardo Carrillo • Quality Real Estate Corp.

"My job is to find and attract mastery-based agents to the office, protect the culture, and make sure everyone is happy! "





