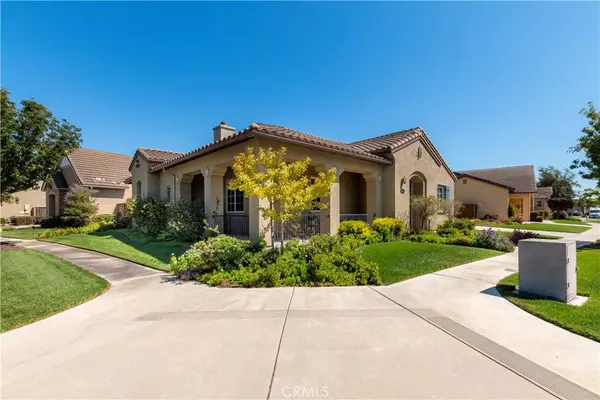$739,000
$759,000
2.6%For more information regarding the value of a property, please contact us for a free consultation.
3 Beds
2 Baths
2,120 SqFt
SOLD DATE : 10/26/2022
Key Details
Sold Price $739,000
Property Type Single Family Home
Sub Type Single Family Residence
Listing Status Sold
Purchase Type For Sale
Square Footage 2,120 sqft
Price per Sqft $348
MLS Listing ID PI22194771
Sold Date 10/26/22
Bedrooms 3
Full Baths 2
Condo Fees $193
Construction Status Turnkey
HOA Fees $16/ann
HOA Y/N Yes
Year Built 2005
Lot Size 9,147 Sqft
Lot Dimensions Assessor
Property Description
Welcome to this stunning Bradley Square Traditions single level home with an open concept floor plan located in one of the largest corner lots in this development with curb side parking for six cars. This beautiful 2120 square feet of living space 3-bedroom 2 bath single level home has much to offer which includes a gorgeous wrap-around front porch, with extra storage and a 3 -car tandem garage, ten-foot ceilings and plenty of natural lighting. On entry you are welcomed by the spacious living room and custom wood-built media center that compliments the beautiful wood mantel fireplace and wood window valances giving this an elegant, yet a comfortable feel. Windows have a tint for extra protection from the outside climate. The kitchen offers a large walk-in pantry with ample shelving, abundance of cabinets and tile counter space including a breakfast bar that opens to the dining room ideally for entertaining family and friends. Enjoy the lovely laminate flooring in all three bedrooms for easy maintenance. Split floor plan for the master suite’s privacy includes a fabulous garden tub with separate walk-in tile shower, dual sinks, spacious walk-in closet and slider leading to the inviting backyard. Located on the other side of the home you will find two expansive bedrooms with each having their own generous closet. Inside laundry with sufficient cabinet space for extra storage. Beautifully landscaped front and backyard on almost 10,000 sq ft corner lot. Enjoy your morning coffee in the serene backyard looking at the colorful bougainvillea, lush green grass, mature lemon tree and the raised bed garden area (with organic soil) ready for you to grow your favorite vegetables. This home is conveniently located two blocks from the Rotary Centennial Park, close to shopping, restaurants and to the 101 freeway. This is a must see!
Location
State CA
County Santa Barbara
Area Orea - Sm/Orcutt East
Rooms
Main Level Bedrooms 3
Interior
Interior Features Built-in Features, Separate/Formal Dining Room, High Ceilings, Pantry, Walk-In Pantry, Walk-In Closet(s)
Heating Forced Air
Cooling None
Flooring Carpet, Laminate, Tile
Fireplaces Type Living Room
Fireplace Yes
Appliance Gas Range
Laundry Inside
Exterior
Garage Door-Multi, Driveway, Garage
Garage Spaces 3.0
Garage Description 3.0
Fence Good Condition
Pool None
Community Features Park, Street Lights, Sidewalks
Utilities Available Electricity Available
Amenities Available Other
View Y/N Yes
View Courtyard
Roof Type Tile
Porch Concrete, Patio
Parking Type Door-Multi, Driveway, Garage
Attached Garage Yes
Total Parking Spaces 3
Private Pool No
Building
Lot Description 0-1 Unit/Acre
Story One
Entry Level One
Foundation Slab
Sewer Public Sewer
Water Public
Level or Stories One
New Construction No
Construction Status Turnkey
Schools
School District Santa Maria-Bonita
Others
HOA Name Bradley Square HOA
Senior Community No
Tax ID 128169033
Security Features Smoke Detector(s)
Acceptable Financing Cash, Conventional, FHA, VA Loan
Listing Terms Cash, Conventional, FHA, VA Loan
Financing Conventional
Special Listing Condition Standard, Trust
Read Less Info
Want to know what your home might be worth? Contact us for a FREE valuation!

Our team is ready to help you sell your home for the highest possible price ASAP

Bought with General NONMEMBER • NONMEMBER MRML

"My job is to find and attract mastery-based agents to the office, protect the culture, and make sure everyone is happy! "





