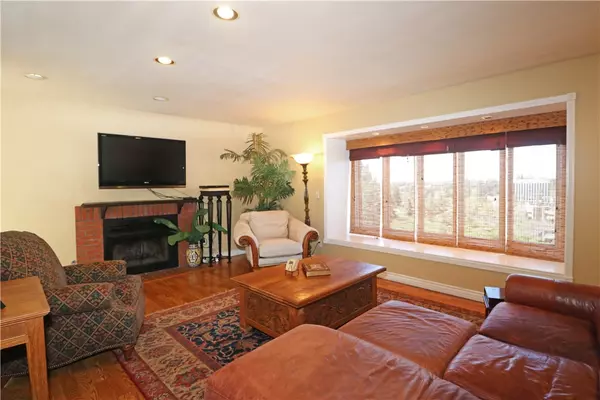$525,000
$525,000
For more information regarding the value of a property, please contact us for a free consultation.
2 Beds
2 Baths
1,133 SqFt
SOLD DATE : 05/21/2021
Key Details
Sold Price $525,000
Property Type Condo
Sub Type Condominium
Listing Status Sold
Purchase Type For Sale
Square Footage 1,133 sqft
Price per Sqft $463
Subdivision Other (Othr)
MLS Listing ID PW21056320
Sold Date 05/21/21
Bedrooms 2
Full Baths 2
Condo Fees $350
Construction Status Updated/Remodeled
HOA Fees $350/mo
HOA Y/N Yes
Year Built 1981
Property Description
Easy access with no stairs to the front door! Incredible views you must see in person to believe! This home overlooks the beautiful Hillcrest Park, Pinewood Stairs, the well-maintained Lions Field, and the local neighborhoods and hills. Tons of local hiking and riding trails just minutes from your front door. This is a turnkey home with a beautifully remodeled kitchen that includes upgraded wood cabinets, counters, tile backsplash, and stainless-steel appliances. You can take in the incredible views from your spacious family room while enjoying your cozy brick fireplace. If you prefer to be outside in the fresh air, you can enjoy the views from your private patio deck. Durable and easy to maintain tile flooring stretches throughout the kitchen and down the hallway, where you will find both bedrooms, bathrooms, and indoor laundry. The large master suite features laminate wood flooring, recessed lighting, mirrored closet doors, tile shower, and a glass shower enclosure. Just a few steps from your front door are your 1 car garage and guest parking. The community includes a rooftop patio that is perfect for enjoying the views with guests. Conveniently located near Cal State Fullerton, Downtown Fullerton, and tons of local shopping, dining, and entertainment. Another 2 bedroom condo in the same complex just closed escrow at $560,000.
Location
State CA
County Orange
Area 83 - Fullerton
Rooms
Main Level Bedrooms 2
Interior
Interior Features Balcony, Crown Molding, Solid Surface Counters, All Bedrooms Down, Bedroom on Main Level, Galley Kitchen, Main Level Master
Heating Forced Air, Natural Gas
Cooling Central Air, Electric
Flooring Laminate, Tile
Fireplaces Type Family Room, Gas
Fireplace Yes
Appliance Dishwasher, Free-Standing Range, Gas Cooktop, Gas Oven, Gas Range, Microwave
Laundry Washer Hookup, Gas Dryer Hookup, Inside, Laundry Closet
Exterior
Garage Door-Single, Garage, Guest
Garage Spaces 1.0
Garage Description 1.0
Pool None
Community Features Hiking, Horse Trails
Utilities Available Cable Available, Natural Gas Connected, Phone Available, Sewer Connected, Water Connected
Amenities Available Maintenance Grounds, Other
View Y/N Yes
View City Lights, Canyon, Hills, Panoramic
Roof Type Other
Accessibility No Stairs, Accessible Doors
Porch Rooftop
Attached Garage No
Total Parking Spaces 1
Private Pool No
Building
Lot Description Landscaped
Story 1
Entry Level One
Sewer Public Sewer
Water Public
Level or Stories One
New Construction No
Construction Status Updated/Remodeled
Schools
Elementary Schools Beechwood
Middle Schools Beechwood
High Schools Fullerton
School District Fullerton Joint Union High
Others
HOA Name Shadow Lane Fullerton Homeowners Association
Senior Community No
Tax ID 93949002
Security Features Carbon Monoxide Detector(s),Smoke Detector(s)
Acceptable Financing Cash, Cash to New Loan, Conventional
Horse Feature Riding Trail
Listing Terms Cash, Cash to New Loan, Conventional
Financing Cash
Special Listing Condition Standard
Read Less Info
Want to know what your home might be worth? Contact us for a FREE valuation!

Our team is ready to help you sell your home for the highest possible price ASAP

Bought with Josephine Tan • Premier Real Estate & Mortgage Services

"My job is to find and attract mastery-based agents to the office, protect the culture, and make sure everyone is happy! "





