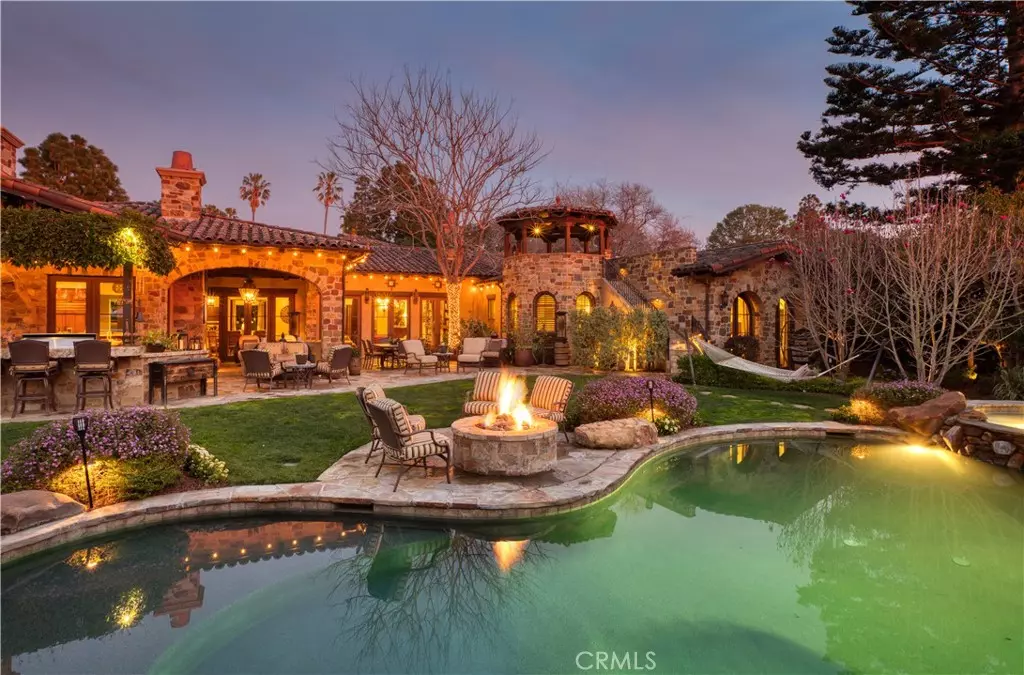$6,000,000
$6,500,000
7.7%For more information regarding the value of a property, please contact us for a free consultation.
5 Beds
9 Baths
5,524 SqFt
SOLD DATE : 09/10/2021
Key Details
Sold Price $6,000,000
Property Type Single Family Home
Sub Type Single Family Residence
Listing Status Sold
Purchase Type For Sale
Square Footage 5,524 sqft
Price per Sqft $1,086
MLS Listing ID SB21022364
Sold Date 09/10/21
Bedrooms 5
Full Baths 5
Half Baths 1
HOA Y/N No
Year Built 2006
Lot Size 0.400 Acres
Property Description
Tranquility and grandeur combine in this gorgeous estate nestled on the ocean-view cliffs of Lunada Bay. Custom designed by Tomaro Architecture in 2006 with interiors by Rich Starley, this 5-bedroom, 9-bath residence comprises every imaginable detail for luxurious living on almost half an acre of landscaped grounds. Details including hand-finished walnut floors, soaring beamed ceilings and exquisite finishes are indicators of a home impeccably designed from top to bottom. The formal living room is positioned just off the entryway and is bordered by French doors that open onto the lush grounds of the backyard. A custom pool with slide and grotto, outdoor living room, kitchen and a dining tower with ocean views encourage year-round entertaining. Five en-suite bedrooms encompass their own wing, each with a full bath, beautiful walnut-encased windows and custom closets. The Chef’s kitchen is centered by a granite island and surrounded by stainless appliances. A formal office, library/study and two laundry rooms, open dining room and welcoming family room provide well-appointed living spaces. The lower floor is an entertainer’s dream and includes a billiards room, vast media room, temperature-controlled wine storage and gym space in the garage. Located steps from Blufftop Trail and in one of the most pristine neighborhoods of PVE, this homestead is a perfect combination of private compound and entertainment complex in a serene landscape and must be seen to be believed.
Location
State CA
County Los Angeles
Area 160 - Lunada Bay/Margate
Zoning PVR1*
Rooms
Basement Finished
Main Level Bedrooms 5
Interior
Interior Features Beamed Ceilings, Ceiling Fan(s), Cathedral Ceiling(s), Granite Counters, High Ceilings, Open Floorplan, Wired for Sound, Entrance Foyer, Main Level Master, Walk-In Pantry, Wine Cellar
Heating Central, Forced Air
Cooling Central Air
Fireplaces Type Family Room, Library, Outside
Fireplace Yes
Appliance Built-In Range, Barbecue, Double Oven, Dishwasher, Freezer, Disposal, Ice Maker, Microwave, Refrigerator, Dryer, Washer
Laundry Laundry Room
Exterior
Exterior Feature Fire Pit
Garage Circular Driveway, Porte-Cochere
Garage Spaces 3.0
Garage Description 3.0
Pool Heated, In Ground, Private, Waterfall
Community Features Biking, Golf, Hiking, Rural
View Y/N Yes
View Neighborhood, Ocean
Parking Type Circular Driveway, Porte-Cochere
Attached Garage Yes
Total Parking Spaces 3
Private Pool Yes
Building
Lot Description Corner Lot, Front Yard, Garden, Irregular Lot, Sprinkler System, Yard
Story One
Entry Level One
Sewer Public Sewer
Water Public
Level or Stories One
New Construction No
Schools
Elementary Schools Lunada Bay
Middle Schools Palos Verdes
High Schools Palos Verdes
School District Palos Verdes Peninsula Unified
Others
Senior Community No
Tax ID 7542037005
Acceptable Financing Cash, Cash to New Loan
Listing Terms Cash, Cash to New Loan
Financing Cash
Special Listing Condition Standard
Read Less Info
Want to know what your home might be worth? Contact us for a FREE valuation!

Our team is ready to help you sell your home for the highest possible price ASAP

Bought with James Perley • Western America Properties

"My job is to find and attract mastery-based agents to the office, protect the culture, and make sure everyone is happy! "




