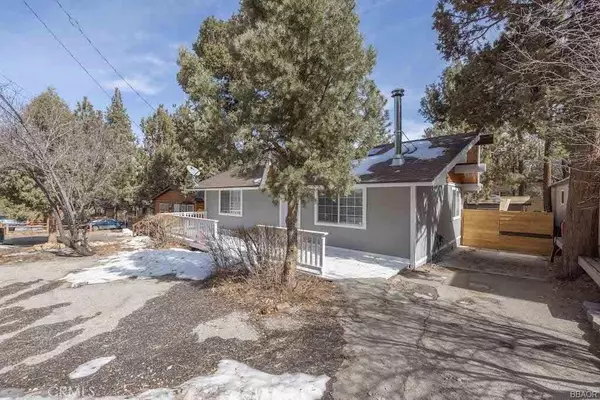$296,000
$275,000
7.6%For more information regarding the value of a property, please contact us for a free consultation.
2 Beds
1 Bath
864 SqFt
SOLD DATE : 04/06/2021
Key Details
Sold Price $296,000
Property Type Single Family Home
Sub Type Single Family Residence
Listing Status Sold
Purchase Type For Sale
Square Footage 864 sqft
Price per Sqft $342
MLS Listing ID CV20261975
Sold Date 04/06/21
Bedrooms 2
Full Baths 1
Construction Status Turnkey
HOA Y/N No
Year Built 1967
Lot Size 6,098 Sqft
Property Description
Cute cozy cabin in the Big Bear Community. Its a large Level flat lot minutes away from the Big Bear Village, Community Lake, Resort trails and groceries and all remaining tourist amenities Big Bear has to offer. This spacious open concept remodel floor plan is Approx 864 Sqft with 2 bed rooms and 1 bath with central AC and Heating with wood burning Fireplace in the family room for those winter months. This property is sewer connected and all copper plumbing upgraded. The recently new roof, new double pane windows and new exterior paint and all the backyard has been landscape with custom stone pavers design makes this cabin amazing resort feeling home. This Is A True Touch Of Beauty! Every Detail In This Model Cabin Has Been Accounted For - Move Right In And Make This Home Yours . Standard Sale! TURN KEY!
Location
State CA
County San Bernardino
Area Sglf - Sugarloaf
Zoning BV/RS
Rooms
Other Rooms Workshop, Cabana
Main Level Bedrooms 2
Interior
Interior Features Crown Molding, Cathedral Ceiling(s), Granite Counters, Living Room Deck Attached, Recessed Lighting, All Bedrooms Down
Heating Central
Cooling Central Air
Fireplaces Type Family Room
Fireplace Yes
Appliance 6 Burner Stove, Built-In Range, Double Oven, Dishwasher, Disposal, Gas Oven, Refrigerator, Self Cleaning Oven, Tankless Water Heater
Laundry Common Area
Exterior
Garage Boat, Covered, Driveway, Paved, Storage
Carport Spaces 3
Fence Brick, Stucco Wall
Pool None
Community Features Mountainous, Sidewalks
Utilities Available Sewer Connected, Water Connected
View Y/N Yes
View Mountain(s), Panoramic
Roof Type Asphalt
Accessibility Parking
Porch Front Porch
Parking Type Boat, Covered, Driveway, Paved, Storage
Total Parking Spaces 13
Private Pool No
Building
Lot Description Back Yard, Flag Lot, Garden, Paved, Yard
Story 1
Entry Level One
Foundation Block, Raised
Sewer Public Sewer
Water Public
Architectural Style Modern
Level or Stories One
Additional Building Workshop, Cabana
New Construction No
Construction Status Turnkey
Schools
School District Bear Valley Unified
Others
Senior Community No
Tax ID 2350496040000
Security Features Fire Sprinkler System,24 Hour Security
Acceptable Financing Cash, Conventional, FHA, VA Loan
Listing Terms Cash, Conventional, FHA, VA Loan
Financing Conventional
Special Listing Condition Standard
Read Less Info
Want to know what your home might be worth? Contact us for a FREE valuation!

Our team is ready to help you sell your home for the highest possible price ASAP

Bought with GEORGE CRUZ • RE/MAX TIME REALTY

"My job is to find and attract mastery-based agents to the office, protect the culture, and make sure everyone is happy! "





