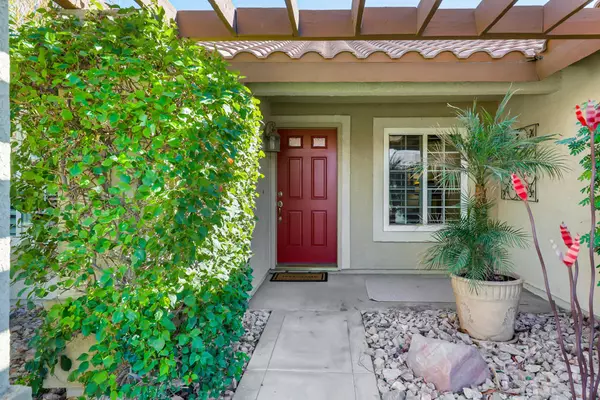$500,000
$499,900
For more information regarding the value of a property, please contact us for a free consultation.
3 Beds
2 Baths
1,905 SqFt
SOLD DATE : 12/23/2020
Key Details
Sold Price $500,000
Property Type Single Family Home
Sub Type Single Family Residence
Listing Status Sold
Purchase Type For Sale
Square Footage 1,905 sqft
Price per Sqft $262
Subdivision Rancho Ocotillo
MLS Listing ID 219053287DA
Sold Date 12/23/20
Bedrooms 3
Full Baths 2
HOA Y/N No
Year Built 1995
Lot Size 10,018 Sqft
Property Description
Welcome to this model perfect 3 Br , 2 bath home with open great room floor plan . This immaculate and move in ready home is in the desirable neighborhood of Rancho Ocotillo, centrally located with great schools and close to shopping. Walk into a large great room with high ceilings. Cook in your gourmet chef's kitchen w/ spacious family room attached. The backyard is beautifully landscaped w/ sparkling pebble tech pool and water fall spa. there is a 3 car garage and no HOA dues.
Location
State CA
County Riverside
Area 308 - La Quinta North Of Hwy 111, Indian Springs
Interior
Interior Features Separate/Formal Dining Room
Heating Central
Cooling Central Air
Flooring Carpet, Tile
Fireplaces Type Gas Starter, Living Room
Fireplace Yes
Exterior
Garage Garage, Garage Door Opener
Garage Spaces 3.0
Garage Description 3.0
Fence None
Pool In Ground, Private
View Y/N Yes
View Mountain(s)
Parking Type Garage, Garage Door Opener
Attached Garage Yes
Total Parking Spaces 3
Private Pool Yes
Building
Lot Description Sprinklers Timer, Sprinkler System
Story 1
Entry Level One
Level or Stories One
New Construction No
Schools
School District Desert Sands Unified
Others
Senior Community No
Tax ID 604193003
Acceptable Financing Cash, Cash to New Loan
Listing Terms Cash, Cash to New Loan
Financing Cash to New Loan
Special Listing Condition Standard
Read Less Info
Want to know what your home might be worth? Contact us for a FREE valuation!

Our team is ready to help you sell your home for the highest possible price ASAP

Bought with Jeremy Avriette • Bennion Deville Homes

"My job is to find and attract mastery-based agents to the office, protect the culture, and make sure everyone is happy! "





