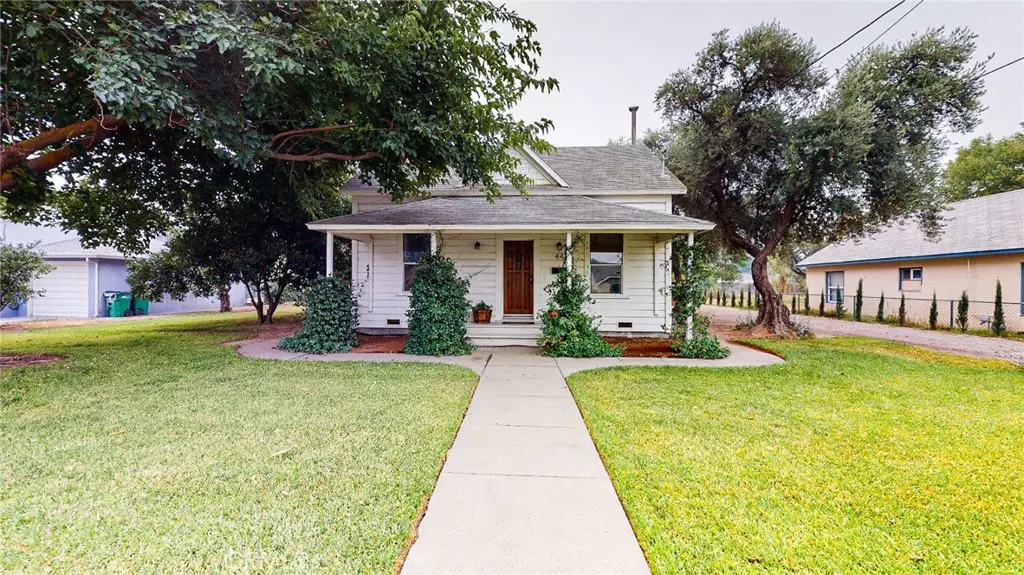$335,000
$324,900
3.1%For more information regarding the value of a property, please contact us for a free consultation.
4 Beds
2 Baths
2,000 SqFt
SOLD DATE : 12/03/2020
Key Details
Sold Price $335,000
Property Type Single Family Home
Sub Type Single Family Residence
Listing Status Sold
Purchase Type For Sale
Square Footage 2,000 sqft
Price per Sqft $167
MLS Listing ID SN20187419
Sold Date 12/03/20
Bedrooms 4
Full Baths 2
Construction Status Turnkey
HOA Y/N No
Year Built 1900
Lot Size 0.330 Acres
Property Description
Check out our virtual tour->https://my.matterport.com/show/?m=BsVTc8Co98c&brand=0 Hard work should always be rewarded. Why not treat yourself to a home with its own Master Wing! Ever wondered what it would be like to have a true master suite with its own sitting room, its own office, AND a private porch? Now is your chance! Farmhouse luxury at its finest, this recently remodeled master suite will not disappoint with its over sized master bathroom, walk in shower and two pedestal sinks. Did we mention the rest of the house is full of charm? This adorable home is nestled in a quiet neighborhood and feels like a retreat. Step inside to find a light and bright interior. It features 4 spacious bedrooms, 2 remodeled bathrooms, living room with original built-ins, formal dining room, and a country kitchen with high ceilings and top of the line Kitchen Aid appliances. Out back a large yard and whimsical garden area with raised beds, various fruit trees including Lemon, Peach, Fig, Apple, Oranges and Pomegranates are sure to impress even the finest gardener. Schedule a showing, come take a look...... and be prepared to fall in love with your new home!
County record states 1735sqft, Appraisal shows 1878sqft, Homeowner measures 2044sqft. Buyer to verify all information to satisfaction.
Location
State CA
County Glenn
Rooms
Basement Unfinished
Main Level Bedrooms 4
Interior
Interior Features Built-in Features, Ceiling Fan(s), High Ceilings, Pantry, Recessed Lighting, All Bedrooms Down, Bedroom on Main Level, Dressing Area, Walk-In Closet(s)
Heating Floor Furnace
Cooling Evaporative Cooling
Flooring Laminate, Tile, Wood
Fireplaces Type None
Fireplace No
Appliance 6 Burner Stove, Convection Oven, Free-Standing Range, Gas Range, Ice Maker, Water Heater
Laundry Washer Hookup, Electric Dryer Hookup, Laundry Room
Exterior
Exterior Feature Awning(s), Rain Gutters
Garage Driveway, Garage Faces Front, Garage, Gravel, On Street
Garage Spaces 2.0
Garage Description 2.0
Fence Chain Link
Pool None
Community Features Curbs, Foothills, Fishing, Hiking, Horse Trails, Hunting, Lake, Near National Forest, Park, Rural, Storm Drain(s), Street Lights, Sidewalks, Water Sports
Utilities Available Electricity Connected, Natural Gas Available, Phone Available, Sewer Connected, Water Connected
View Y/N Yes
View Neighborhood
Roof Type Composition
Porch Concrete, Covered, Porch, Screened
Attached Garage No
Total Parking Spaces 2
Private Pool No
Building
Lot Description Back Yard, Drip Irrigation/Bubblers, Front Yard, Garden, Sprinklers In Rear, Sprinklers In Front, Lawn, Sprinkler System
Story 1
Entry Level One
Foundation Raised
Sewer Public Sewer
Water Public
Architectural Style Craftsman
Level or Stories One
New Construction No
Construction Status Turnkey
Schools
School District Orland Joint Unified
Others
Senior Community No
Tax ID 041181008000
Security Features Carbon Monoxide Detector(s),Smoke Detector(s)
Acceptable Financing Cash to New Loan
Horse Feature Riding Trail
Listing Terms Cash to New Loan
Financing VA
Special Listing Condition Standard
Read Less Info
Want to know what your home might be worth? Contact us for a FREE valuation!

Our team is ready to help you sell your home for the highest possible price ASAP

Bought with Cindy Cosby • Century 21 Select Real Estate, Inc.

"My job is to find and attract mastery-based agents to the office, protect the culture, and make sure everyone is happy! "




