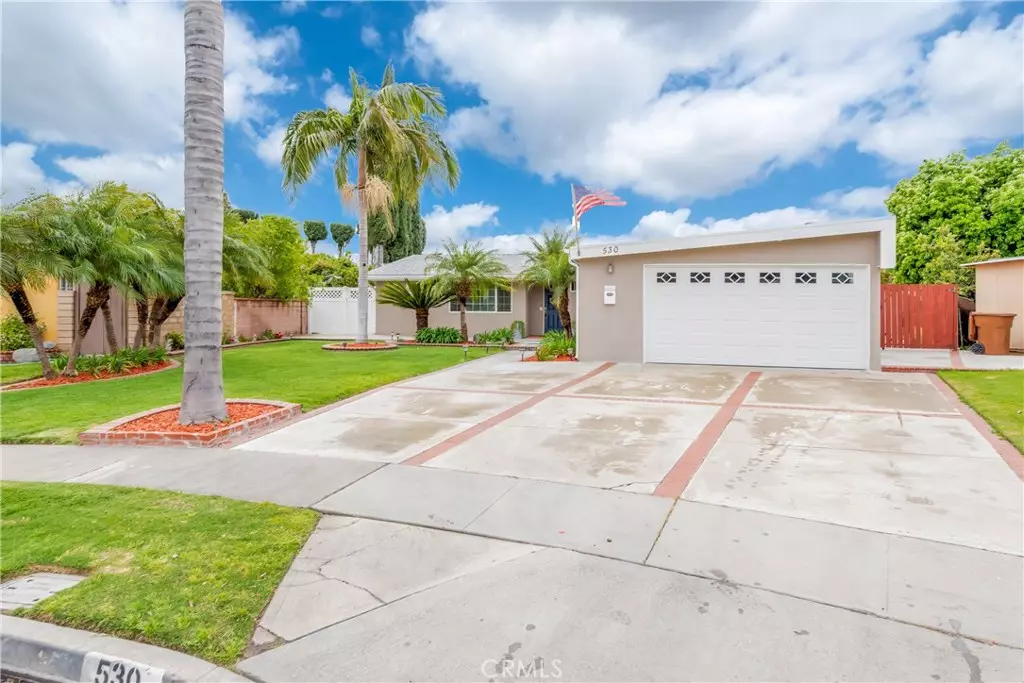$615,000
$615,000
For more information regarding the value of a property, please contact us for a free consultation.
3 Beds
2 Baths
1,340 SqFt
SOLD DATE : 06/03/2020
Key Details
Sold Price $615,000
Property Type Single Family Home
Sub Type Single Family Residence
Listing Status Sold
Purchase Type For Sale
Square Footage 1,340 sqft
Price per Sqft $458
Subdivision Other (Othr)
MLS Listing ID OC20070837
Sold Date 06/03/20
Bedrooms 3
Full Baths 2
Construction Status Updated/Remodeled,Turnkey
HOA Y/N No
Year Built 1955
Lot Size 7,840 Sqft
Property Description
WOW! This one checks every box! If you are in the market for a single family home in Orange County 530 West Maxzim Avenue in Fullerton is a must see! Floor plan is free-flowing and very versatile. The kitchen was remodeled approximately 8 years ago. New cabinets with soft close doors and slide out drawers. Dining and living rooms appear even more spacious due to the vaulted ceilings which have been recently re-drywalled after the addition of insulation. New air ducts installed about 3 years ago. Water heater replaced in February. Dual pane windows and French doors let in ample natural light. Both bathrooms have been tastefully remodeled with immense attention to detail. Just one example of this is the perfect placement of the electrical outlets in the hallway bathroom. You also have the benefit of a roof that was replaced only a few years ago. New exterior paint, professionally landscaped front and back yards, outside patio, built-in bbq, red brick walls, mature palm trees, Orange, Peach, Grapefruit trees and concrete work combined really make this house a serious candidate for Better Homes and Gardens. The backyard is an entertainers dream! Perfect for large family gatherings. Possible RV parking with double wooden swing gate for backyard entrance. 3 car driveway and new garage roof with hot air vent. Upgraded electrical panel. Cul-de-sac location. Dont blink or you might miss this one!
Location
State CA
County Orange
Area 83 - Fullerton
Rooms
Other Rooms Shed(s), Storage
Main Level Bedrooms 3
Interior
Interior Features Block Walls, Storage, All Bedrooms Down, Bedroom on Main Level, Main Level Master
Heating Central, Natural Gas
Cooling Central Air, Electric
Flooring Carpet, Tile
Fireplaces Type Living Room, Wood Burning
Equipment Satellite Dish
Fireplace Yes
Appliance Dishwasher, Gas Cooktop, Gas Oven, Refrigerator, Water Heater
Laundry Washer Hookup, Gas Dryer Hookup, In Kitchen
Exterior
Exterior Feature Barbecue, Lighting, Rain Gutters
Garage Concrete, Driveway, Garage, Garage Door Opener
Garage Spaces 2.0
Garage Description 2.0
Fence Block, Excellent Condition
Pool None
Community Features Curbs, Street Lights, Sidewalks, Park
Utilities Available Cable Connected, Electricity Connected, Natural Gas Connected, Phone Available, Water Connected
View Y/N No
View None
Roof Type Asphalt,Shingle
Accessibility Safe Emergency Egress from Home
Porch Concrete, Front Porch, Open, Patio
Attached Garage No
Total Parking Spaces 5
Private Pool No
Building
Lot Description Back Yard, Cul-De-Sac, Garden, Lawn, Landscaped, Near Park, Street Level
Faces Northeast
Story 1
Entry Level One
Foundation Slab
Sewer Public Sewer
Water Public
Architectural Style Ranch
Level or Stories One
Additional Building Shed(s), Storage
New Construction No
Construction Status Updated/Remodeled,Turnkey
Schools
Elementary Schools Woodcrest
Middle Schools Nicolas
High Schools Fullerton
School District Fullerton Joint Union High
Others
Senior Community No
Tax ID 07302307
Security Features Carbon Monoxide Detector(s),Smoke Detector(s)
Acceptable Financing Cash, Cash to New Loan, Conventional, FHA, VA Loan
Listing Terms Cash, Cash to New Loan, Conventional, FHA, VA Loan
Financing Conventional
Special Listing Condition Standard
Read Less Info
Want to know what your home might be worth? Contact us for a FREE valuation!

Our team is ready to help you sell your home for the highest possible price ASAP

Bought with Jack Tran • Frontier Realty Inc

"My job is to find and attract mastery-based agents to the office, protect the culture, and make sure everyone is happy! "




