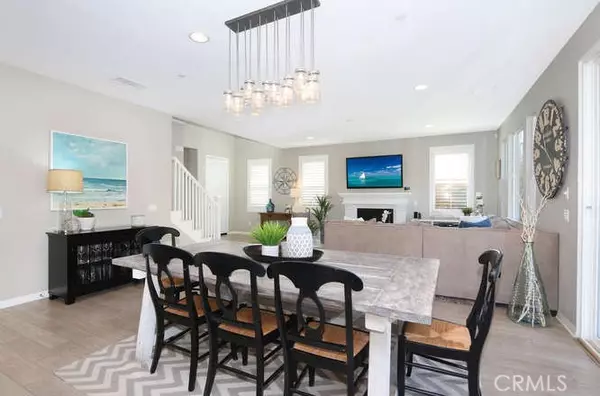$975,000
$1,025,000
4.9%For more information regarding the value of a property, please contact us for a free consultation.
4 Beds
4 Baths
2,391 SqFt
SOLD DATE : 04/20/2020
Key Details
Sold Price $975,000
Property Type Single Family Home
Sub Type Single Family Residence
Listing Status Sold
Purchase Type For Sale
Square Footage 2,391 sqft
Price per Sqft $407
Subdivision Ryland-Sendero (Senry)
MLS Listing ID OC20041774
Sold Date 04/20/20
Bedrooms 4
Full Baths 3
Half Baths 1
Condo Fees $220
Construction Status Turnkey
HOA Fees $220/mo
HOA Y/N Yes
Year Built 2015
Lot Size 4,356 Sqft
Property Description
This Spanish Coastal Contemporary Home is located in one of the most highly desired neighborhoods in Sendero Village. This Private, Light and Bright Plan 1 Home Built by Ryland Homes features 4 bedrooms, 3 1/2 baths and boasts Stunning Sunset Views. At first sight, you will quickly realize how much this darling home has to offer. You are welcomed by a charming Front Yard and Porch, Groomed Grass and Lush Landscaping. One of the Largest PRIVATE lots, walking through the front door you will be enticed by the Open Floor Plan, offering a Light and Bright Feel with Indoor/Outdoor Entertaining spaces. The home showcases a Spacious Open Floorplan, a Main Floor Bedroom and Bath, a Family Kitchen with Center Island, and Plantation Shutters throughout. You will notice the Rustic Floors give the home a sense of style & grace. As you make your way upstairs you'll find 3 bedrooms. The over sized Master and Master Suite bath has a vanity & dual sinks, separate shower & tub, and a large closet. Outside you'll find a Tranquil Space perfect for Outdoor Lounging and Gardening. Centrally located, the home is located around several greenbelts offering premier privacy, award winning schools, pools, restaurants, and shops. This home is practically perfect in every way.
Location
State CA
County Orange
Area Send - Sendero
Rooms
Main Level Bedrooms 1
Interior
Interior Features Bedroom on Main Level
Heating Forced Air
Cooling Central Air
Fireplaces Type Gas Starter, Living Room
Fireplace Yes
Laundry Laundry Room, Upper Level
Exterior
Garage Direct Access, Driveway, Garage
Garage Spaces 2.0
Garage Description 2.0
Pool Association
Community Features Biking, Curbs, Hiking, Sidewalks
Amenities Available Clubhouse, Fitness Center, Fire Pit, Barbecue, Playground, Pool, Trail(s)
View Y/N Yes
View Hills
Porch Wood
Parking Type Direct Access, Driveway, Garage
Attached Garage Yes
Total Parking Spaces 2
Private Pool No
Building
Lot Description Back Yard, Landscaped
Story Two
Entry Level Two
Sewer Public Sewer
Water Public
Level or Stories Two
New Construction No
Construction Status Turnkey
Schools
School District Capistrano Unified
Others
HOA Name RMV
Senior Community No
Tax ID 74163102
Acceptable Financing Cash, Cash to New Loan
Listing Terms Cash, Cash to New Loan
Financing Conventional
Special Listing Condition Standard
Read Less Info
Want to know what your home might be worth? Contact us for a FREE valuation!

Our team is ready to help you sell your home for the highest possible price ASAP

Bought with Jeff Gray • Keller Williams Realty

"My job is to find and attract mastery-based agents to the office, protect the culture, and make sure everyone is happy! "





