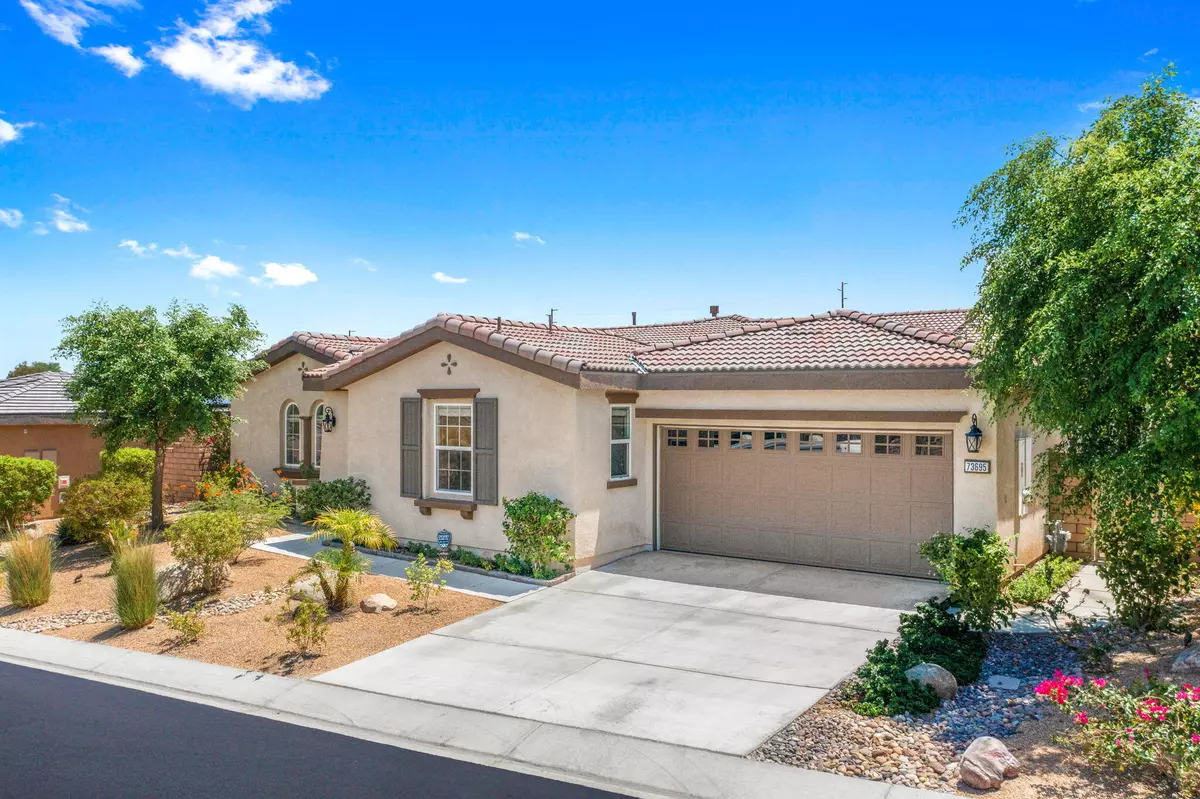$800,000
$850,000
5.9%For more information regarding the value of a property, please contact us for a free consultation.
4 Beds
4 Baths
2,910 SqFt
SOLD DATE : 08/22/2022
Key Details
Sold Price $800,000
Property Type Single Family Home
Sub Type Single Family Residence
Listing Status Sold
Purchase Type For Sale
Square Footage 2,910 sqft
Price per Sqft $274
Subdivision The Gallery
MLS Listing ID 219082744
Sold Date 08/22/22
Bedrooms 4
Full Baths 3
Half Baths 1
HOA Fees $170/mo
HOA Y/N Yes
Year Built 2015
Lot Size 0.270 Acres
Property Description
This gorgeous home, centrally located in The Gallery in Palm Desert, is a buyer's dream and won't last long!
This home features three bedrooms in the main house, plus a bonus room (could function as another bedroom with added closet) and office/homeschool and homework room!
The bedrooms include a Jack and Jill bathroom, complete with double vanity, and oversized master bedroom.
The master bathroom is a wonderful retreat, with two walk-in closets, a walk in shower, and gorgeous large tub.
The kitchen features a butler's pantry, granite slab countertops with subway tile backsplash, built-in wine cooler and a huge separate walk-in pantry.
Solar shades on the back of the home help keep the sun out.
The garage is every man's dream - with a custom Gladiator track system, cabinets and three overhead storage units.
Across the courtyard is a detached casita, with its own separate bathroom and shower - perfect for the in-laws!
The backyard has a cobblestone sitting area, outdoor fireplace, automatic retractable awning and outdoor misters to stay cool on those summer nights!
To top it all off, there is a leased solar system that covers 100 percent of the electricity!
With low HOAs of $170 per month (includes basic cable, common areas and gated community) and close access to the freeway, this home won't last long!
Location
State CA
County Riverside
Area 322 - Palm Desert North
Interior
Heating Central, Fireplace(s)
Cooling Air Conditioning, Ceiling Fan(s)
Fireplaces Number 2
Fireplaces Type Electric, Glass Doors
Furnishings Unfurnished
Fireplace true
Exterior
Exterior Feature Misting System
Garage true
Garage Spaces 3.0
Fence Block
View Y/N false
Private Pool No
Building
Lot Description Back Yard, Corners Marked, Front Yard, Landscaped
Story 1
Entry Level One
Sewer Unknown
Level or Stories One
Others
HOA Fee Include Cable TV
Senior Community No
Acceptable Financing Cash, Conventional, Submit, VA Loan
Listing Terms Cash, Conventional, Submit, VA Loan
Special Listing Condition Standard
Read Less Info
Want to know what your home might be worth? Contact us for a FREE valuation!

Our team is ready to help you sell your home for the highest possible price ASAP

"My job is to find and attract mastery-based agents to the office, protect the culture, and make sure everyone is happy! "





