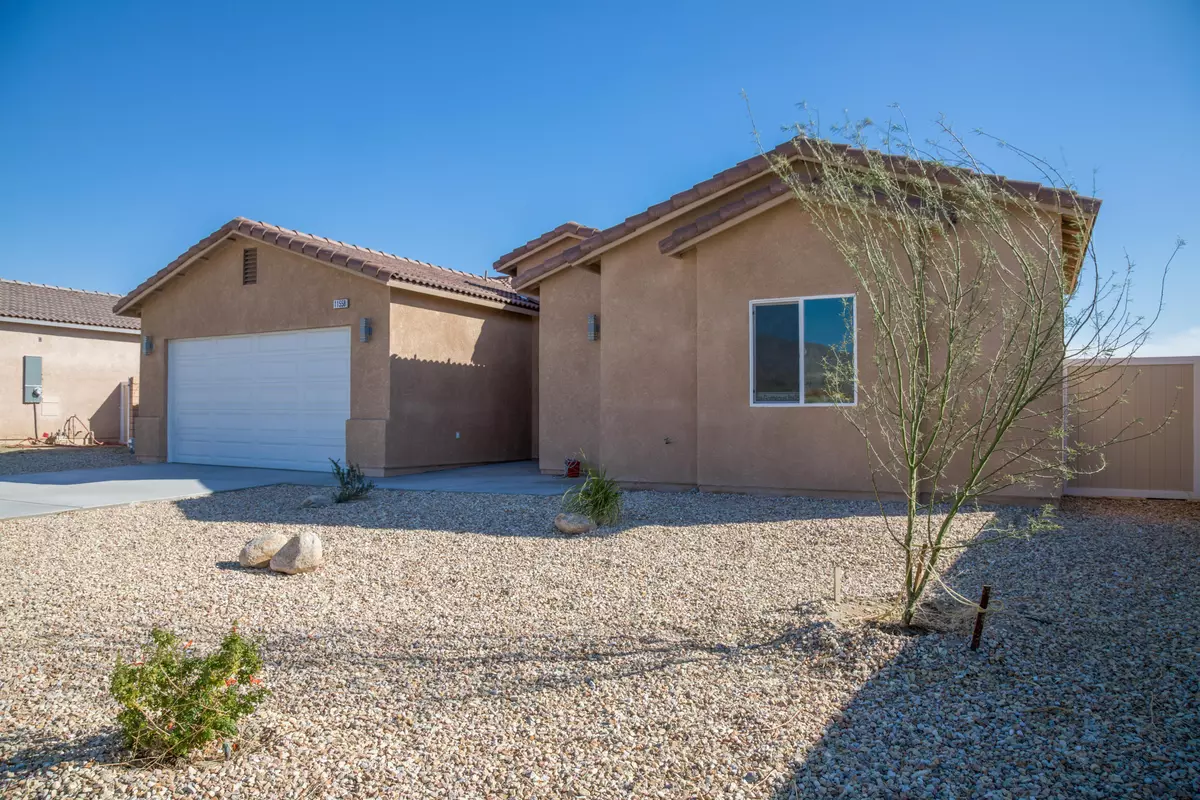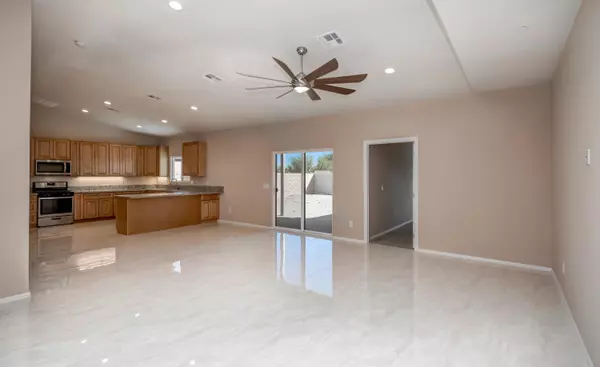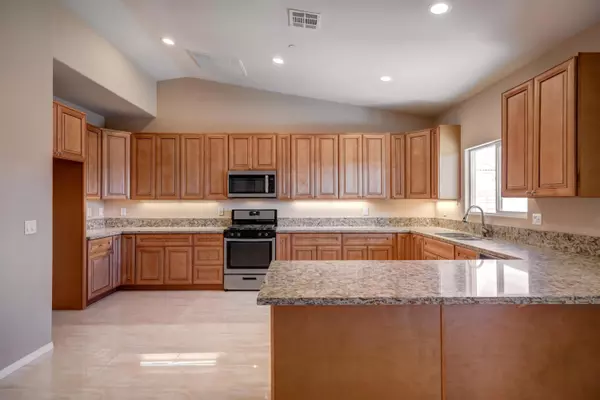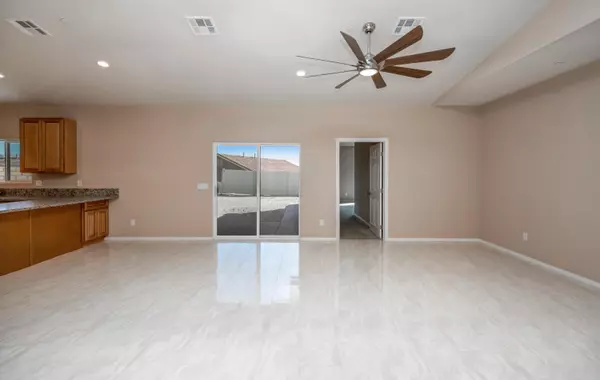$335,000
$339,000
1.2%For more information regarding the value of a property, please contact us for a free consultation.
4 Beds
3 Baths
1,984 SqFt
SOLD DATE : 08/21/2020
Key Details
Sold Price $335,000
Property Type Single Family Home
Sub Type Single Family Residence
Listing Status Sold
Purchase Type For Sale
Square Footage 1,984 sqft
Price per Sqft $168
Subdivision Eagle Point
MLS Listing ID 219045652
Sold Date 08/21/20
Style Mediterranean
Bedrooms 4
Full Baths 3
HOA Fees $90/mo
HOA Y/N Yes
Year Built 2018
Lot Size 7,405 Sqft
Acres 0.17
Property Description
New Construction at Eagle Point Gated Community. No Rental Restrictions! Low HOA Fees! Great Investment Property! Rent out the Casita to supplement your mortgage payment. Step through the front door to find a lovely immense great room, 14Ft. vaulted ceilings, polished porcelain tile floors, dining area and the chef's deluxe kitchen, quartz countertops, breakfast bar designer wood cabinetry with two corner Lazy Susan's plus a spice cabinet, built in appliances, and recessed lighting. The lovely master suite has a spacious walk in closet and the sliding glass door gives access to the backyard that has plenty of room for a pool and host beautiful mountain views. The master bath features a double sink vanity, jacuzzi spa tub, separate tiled shower, and a water closet. Go down the hallway to find the other guest bed and bath rooms. The featured CASITA has a private entrance, a street view window with mountain and desert view backdrops, a wet bar with beautiful quartz countertop, and a commodious bathroom. All bedrooms are carpeted and the guest bedrooms have mirrored wardrobe doors. Call today to schedule a private viewing.
Location
State CA
County Riverside
Area 340 - Desert Hot Springs
Interior
Heating Central, Forced Air, Natural Gas
Cooling Central Air
Furnishings Unfurnished
Fireplace false
Exterior
Garage true
Garage Spaces 2.0
Fence Block, Vinyl
Utilities Available Cable Available
View Y/N true
View Desert, Mountain(s)
Private Pool No
Building
Lot Description Back Yard, Corners Marked, Front Yard, Landscaped
Story 1
Entry Level One
Sewer In, Connected and Paid
Architectural Style Mediterranean
Level or Stories One
Schools
Elementary Schools Two Bunch Palms
Middle Schools Raymond Cree
High Schools Desert Hot Springs
Others
HOA Fee Include Security
Senior Community No
Acceptable Financing 1031 Exchange, Cal Vet Loan, Cash, Cash to New Loan, Conventional, Fannie Mae, FHA, Submit, VA Loan
Listing Terms 1031 Exchange, Cal Vet Loan, Cash, Cash to New Loan, Conventional, Fannie Mae, FHA, Submit, VA Loan
Special Listing Condition Standard
Read Less Info
Want to know what your home might be worth? Contact us for a FREE valuation!

Our team is ready to help you sell your home for the highest possible price ASAP

"My job is to find and attract mastery-based agents to the office, protect the culture, and make sure everyone is happy! "





