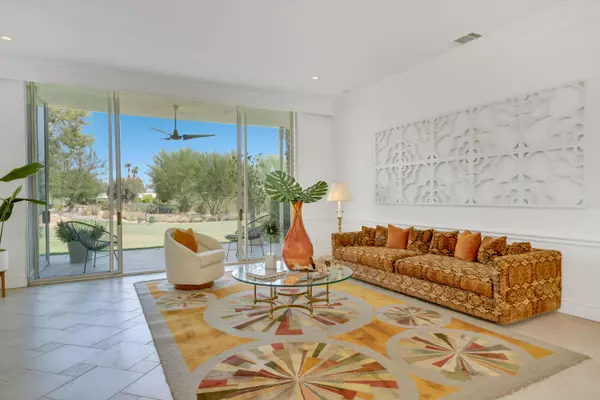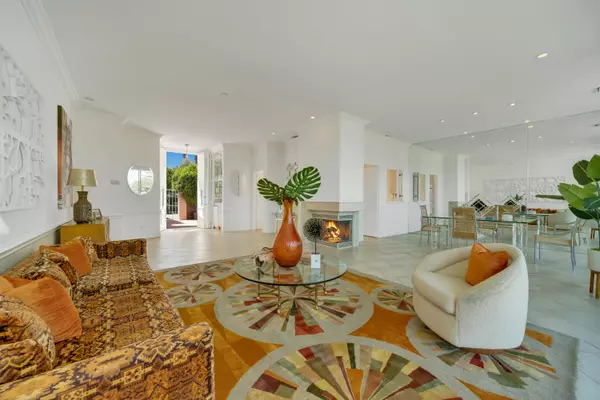$375,000
$375,000
For more information regarding the value of a property, please contact us for a free consultation.
2 Beds
3 Baths
2,208 SqFt
SOLD DATE : 09/10/2020
Key Details
Sold Price $375,000
Property Type Single Family Home
Sub Type Single Family Residence
Listing Status Sold
Purchase Type For Sale
Square Footage 2,208 sqft
Price per Sqft $169
Subdivision Marrakesh Country Club
MLS Listing ID 219046480
Sold Date 09/10/20
Style Mid Century
Bedrooms 2
Full Baths 2
Three Quarter Bath 1
HOA Fees $1,118/mo
HOA Y/N Yes
Year Built 1969
Lot Size 3,484 Sqft
Acres 0.08
Property Description
There's Classic. There's Modern. And then there's Marrakesh Country Club: home to 364 authentic Hollywood Regency villas designed by John Elgin Woolf, architect to celebrities such as Cary Grant, Bob Hope and Judy Garland. This expanded and customized ''A'' Plan end-unit has been refreshed and upgraded by style-setters H3K Design and offers 2 Master Suites plus a Library that can be used as an office or 3rd bedroom with its own bath – perfect for a remote workday retreat! Woolf's signature overscale front doors welcome you to elegantly proportioned rooms with 10-ft ceilings, continuing onto the covered back patio with incredible mountain, fountain and fairway views. Both suites offer direct patio access for an exceptional indoor-outdoor desert resort living experience, while ultra-low density means social distancing is already built into the lifestyle. A custom Bar, Breakfast Room & Sunroom put the villa in a class by itself, as do its 2 fireplaces, custom cabinetry & ample storage throughout. Refresh and enjoy, or renovate to create the showplace of your dreams. Marrakesh clubhouse offers unparalleled views and refined dining with classic service, plus social and cultural events.
Location
State CA
County Riverside
Area 323 - Palm Desert South
Interior
Heating Central, Forced Air, Natural Gas
Cooling Air Conditioning, Ceiling Fan(s), Central Air
Fireplaces Number 2
Fireplaces Type Gas Log, Living Room
Furnishings Unfurnished
Fireplace true
Exterior
Garage true
Garage Spaces 2.0
Fence Block
Pool Community, Fenced, In Ground, Lap
View Y/N true
View Golf Course, Lake, Mountain(s)
Private Pool Yes
Building
Lot Description Landscaped, On Golf Course
Story 1
Entry Level Ground Level, No Unit Above
Sewer In, Connected and Paid
Architectural Style Mid Century
Level or Stories Ground Level, No Unit Above
Others
Senior Community No
Acceptable Financing Cash, Cash to New Loan
Listing Terms Cash, Cash to New Loan
Special Listing Condition Standard
Read Less Info
Want to know what your home might be worth? Contact us for a FREE valuation!

Our team is ready to help you sell your home for the highest possible price ASAP

"My job is to find and attract mastery-based agents to the office, protect the culture, and make sure everyone is happy! "





