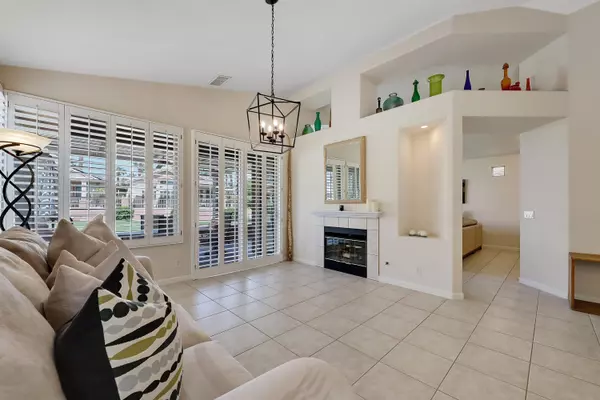$365,000
$369,999
1.4%For more information regarding the value of a property, please contact us for a free consultation.
2 Beds
2 Baths
1,787 SqFt
SOLD DATE : 12/02/2020
Key Details
Sold Price $365,000
Property Type Condo
Sub Type Condominium
Listing Status Sold
Purchase Type For Sale
Square Footage 1,787 sqft
Price per Sqft $204
Subdivision Oasis Country Club
MLS Listing ID 219049617
Sold Date 12/02/20
Style Traditional
Bedrooms 2
Full Baths 2
HOA Fees $628/mo
HOA Y/N Yes
Year Built 1999
Lot Size 2,178 Sqft
Acres 0.05
Property Description
How about a home that generates a good feeling of warmth and personality. Special touches are inside and out. This plan is the largest model in the Oasis Country Club. A 2 bedroom plus the den offers plenty of space for entertaining and relaxing. Features include new lighting and beautiful upgraded fans, new plush carpet in bedrooms, shutters, energy efficient windows, new toilet, Nest thermostat, and a spacious welcoming patio with the pony wall and built in barbeque. High ceilings and plenty of light throughout. A very quiet side patio is another option for your morning coffee. Enjoy watching the golfers and taking in the serene view of the mountains and water from your patio or family room. Furnishings are contemporary. The tvs are already hung and ready to watch! The washer and dryer is inside. There are cabinets to hold everything in the garage and the Bonus is that the golf cart is Included! Great neighbors and many activities. A beautiful well maintained golf course, 18 hole mini golf, swimming pools & spas, pickle ball, tennis, fitness area, basketball court, doggie park, dining room and lounge ,the grill and much more are all part of the Club amenities. An awesome priced home and a great opportunity to experience resort living.
Location
State CA
County Riverside
Area 324 - Palm Desert East
Interior
Heating Central, Fireplace(s), Forced Air, Natural Gas
Cooling Air Conditioning, Ceiling Fan(s), Central Air, Electric
Fireplaces Number 1
Fireplaces Type Gas, Glass Doors, See Through, Tile, Living Room
Furnishings Partially
Fireplace true
Exterior
Garage true
Garage Spaces 2.0
Fence Stucco Wall
Utilities Available Cable Available
View Y/N true
View Golf Course, Mountain(s), Panoramic, Water
Private Pool No
Building
Lot Description Landscaped, On Golf Course
Story 1
Entry Level Ground Level, No Unit Above
Sewer In Street Paid
Architectural Style Traditional
Level or Stories Ground Level, No Unit Above
Schools
Elementary Schools Ronald Reagan
Middle Schools Colonel Mitchell
High Schools Palm Desert
Others
HOA Fee Include Building & Grounds,Cable TV,Clubhouse,Insurance,Security,Trash
Senior Community No
Acceptable Financing Cash, Cash to New Loan, Conventional, FHA
Listing Terms Cash, Cash to New Loan, Conventional, FHA
Special Listing Condition Standard
Read Less Info
Want to know what your home might be worth? Contact us for a FREE valuation!

Our team is ready to help you sell your home for the highest possible price ASAP

"My job is to find and attract mastery-based agents to the office, protect the culture, and make sure everyone is happy! "





