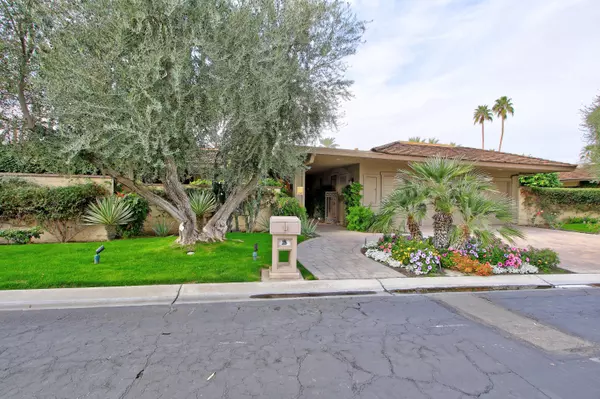$974,000
$979,000
0.5%For more information regarding the value of a property, please contact us for a free consultation.
4 Beds
4 Baths
3,168 SqFt
SOLD DATE : 06/28/2021
Key Details
Sold Price $974,000
Property Type Single Family Home
Sub Type Single Family Residence
Listing Status Sold
Purchase Type For Sale
Square Footage 3,168 sqft
Price per Sqft $307
Subdivision The Springs Country Club
MLS Listing ID 219057443
Sold Date 06/28/21
Style Contemporary
Bedrooms 4
Full Baths 4
HOA Fees $1,103/mo
HOA Y/N Yes
Year Built 1983
Lot Size 9,147 Sqft
Acres 0.21
Property Description
WOW! Fantastic 4 Bedrooms 4 Bathrooms remodeled extended Doral floorplan. This very exclusive private oasis is located in the Upper Area of the Springs Country Club. Tranquility abounds in this unique Zen like oversized location. One of the largest detached homes in the Springs. Brand new open chef's kitchen and living area. This home is currently designed with a large private office and separate den/tv room. The master retreat includes a newly designed bathroom, complete with an indoor and outdoor shower. Backyard area is much larger with mature landscaping and room for magnificent outdoor entertaining. This home is truly one of the finest examples of a country club lifestyle. Extremely private, quiet and well designed. Leased solar system. Air conditioned garage. The Springs Country Club is located in the heart of Rancho Mirage. Close to the best shopping, dining and entertainment. Golf, tennis, pickleball, with 2 dining options onsite. An active lifestyle community experience awaits in one of the finest homes at the Springs CC. Where we belong!!
Location
State CA
County Riverside
Area 321 - Rancho Mirage
Interior
Heating Central, Natural Gas
Cooling Air Conditioning, Ceiling Fan(s), Central Air, Dual
Fireplaces Number 1
Fireplaces Type Gas, Living Room
Furnishings Unfurnished
Fireplace true
Exterior
Garage true
Garage Spaces 3.0
Fence Brick
Pool Community, Heated, In Ground, Private, Salt Water
Utilities Available Cable Available
View Y/N false
Private Pool Yes
Building
Lot Description Back Yard, Private
Story 1
Entry Level Ground
Sewer In Street on Bond
Architectural Style Contemporary
Level or Stories Ground
Others
HOA Fee Include Cable TV,Clubhouse,Earthquake Insurance,Security
Senior Community No
Acceptable Financing 1031 Exchange
Listing Terms 1031 Exchange
Special Listing Condition Standard
Read Less Info
Want to know what your home might be worth? Contact us for a FREE valuation!

Our team is ready to help you sell your home for the highest possible price ASAP

"My job is to find and attract mastery-based agents to the office, protect the culture, and make sure everyone is happy! "





