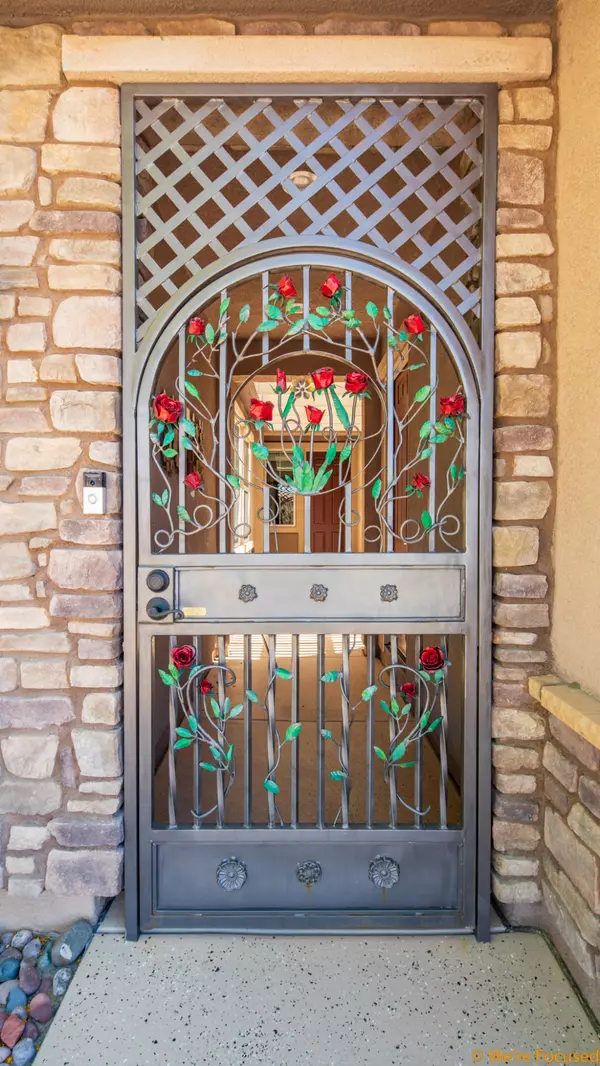$900,888
$888,990
1.3%For more information regarding the value of a property, please contact us for a free consultation.
5 Beds
4 Baths
2,917 SqFt
SOLD DATE : 07/03/2021
Key Details
Sold Price $900,888
Property Type Single Family Home
Sub Type Single Family Residence
Listing Status Sold
Purchase Type For Sale
Square Footage 2,917 sqft
Price per Sqft $308
Subdivision The Gallery
MLS Listing ID 219062402
Sold Date 07/03/21
Bedrooms 5
Full Baths 4
HOA Fees $175/mo
HOA Y/N Yes
Year Built 2014
Lot Size 0.260 Acres
Property Description
This extraordinary home features 5 bedrooms, 4 bathrooms, and has an open floor plan that creates a perfect balance of space and harmony in indoor / outdoor living. This home has 47 paid for Solar Panels and will give you a nice break on that monthly SCE bill. It also includes an electric car charger. The current sellers save over $9,000 a year in electricity bills.The 3 car tandem garage features; built in cabinets, finished floor, two solar inverters, and an electric vehicle charger (also covered by the solar panels )The main entrance greets you with a beautiful custom-designed gate leading to a semi-shaded serene courtyard and casita! As you walk in the front door, the illuminating open floor plan simply takes your breathe away, even more so as you wander through the family room where you'll find a two large dual sliding doors that allows the best of indoor/outdoor living.
Numerous interior upgrades include slab granite and tile accents throughout, upgraded flooring, GE Profile stainless appliances, Samsung Family Smart Hub refrigerator, wine and beverage bar w/refrigerator, extra storage and cabinets. The backyard features an outdoor fireplace, dual outdoor covered living areas, Pebble tec pool and spa, and professional front and rear yard landscaping with fruit trees. All exterior patios and walkways have been finished and coated.(Over $180,000 in improvements) Submit your offers, this home will not be on the market long!Most furnishings are available for purchase OE.
Location
State CA
County Riverside
Area 322 - Palm Desert North
Interior
Heating Central, Fireplace(s), Natural Gas
Cooling Air Conditioning
Fireplaces Number 2
Fireplaces Type Decorative, Tile, Patio
Furnishings Unfurnished
Fireplace true
Exterior
Garage true
Garage Spaces 2.0
Pool In Ground, Private, Waterfall
View Y/N true
View Desert, Mountain(s), Trees/Woods
Private Pool Yes
Building
Story 1
Entry Level Ground Level, No Unit Above
Sewer In, Connected and Paid
Level or Stories Ground Level, No Unit Above
Others
HOA Fee Include Cable TV
Senior Community No
Acceptable Financing 1031 Exchange, Cash, Cash to New Loan, Conventional, FHA, VA Loan
Listing Terms 1031 Exchange, Cash, Cash to New Loan, Conventional, FHA, VA Loan
Special Listing Condition Standard
Read Less Info
Want to know what your home might be worth? Contact us for a FREE valuation!

Our team is ready to help you sell your home for the highest possible price ASAP

"My job is to find and attract mastery-based agents to the office, protect the culture, and make sure everyone is happy! "





