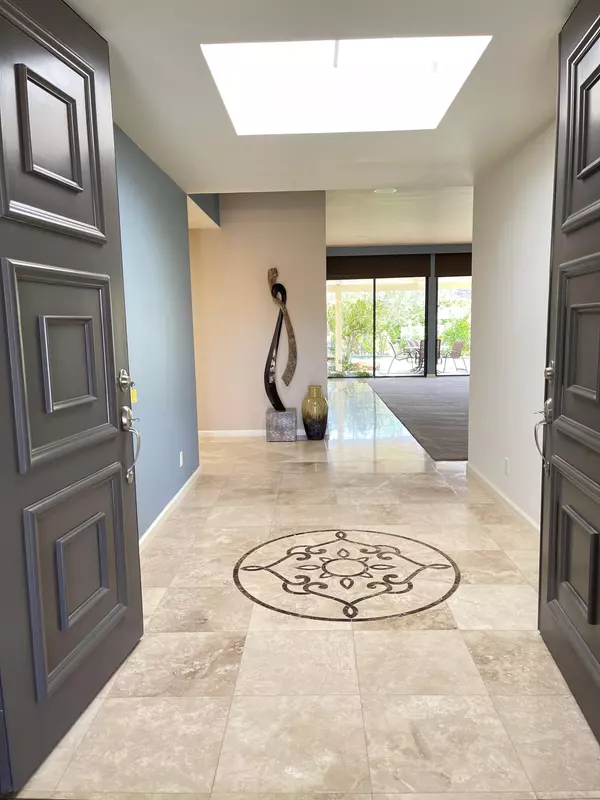$759,000
$759,000
For more information regarding the value of a property, please contact us for a free consultation.
3 Beds
3 Baths
2,730 SqFt
SOLD DATE : 06/22/2021
Key Details
Sold Price $759,000
Property Type Single Family Home
Sub Type Single Family Residence
Listing Status Sold
Purchase Type For Sale
Square Footage 2,730 sqft
Price per Sqft $278
Subdivision The Springs Country Club
MLS Listing ID 219063110
Sold Date 06/22/21
Style Traditional
Bedrooms 3
Full Baths 1
Three Quarter Bath 2
HOA Fees $1,103/mo
HOA Y/N Yes
Year Built 1983
Lot Size 5,663 Sqft
Property Description
Welcome to The Springs Country Club and this exceptionally clean and well-maintained Millbrook Floor Plan home, located in a superior location. You will LOVE the fabulous southern mountain views and quiet street, conveniently situated off the golf course AND not backing up to any perimeter streets! TERRIFIC PRIVACY! This lovely, contemporary home has many thoughtful upgrades and demonstrates complete PRIDE of Ownership. You will appreciate many designer touches throughout this wonderful home, including custom tile work, upgraded lighting, and open floor plan. As an added benefit, you will love the use of one of the community pools and spa as if it were in your own backyard - and very private too!. The HOA maintains the pool year 'round - so all you have to do is HAVE FUN! Relax and entertain on the beautiful private patio and barbeque area, while enjoying spectacular mountain views. This home is perfect for guests with a second master suite off the front entry and a third bedroom with pull down beds so it can also be used as a den or office! Enjoy a day on the 18-hole golf course, take your pick from 46 swimming pools (including yours nearby), or indulge in the state-of-the-art fitness center, the newly remodeled clubhouse, as well as tennis and pickleball. Welcome Home!
Location
State CA
County Riverside
Area 321 - Rancho Mirage
Interior
Heating Central, Forced Air, Natural Gas
Cooling Air Conditioning, Ceiling Fan(s), Central Air
Fireplaces Number 1
Fireplaces Type Gas, Marble
Furnishings Partially
Fireplace true
Exterior
Garage true
Garage Spaces 2.0
Fence Block, Partial, Wrought Iron
View Y/N true
View Mountain(s)
Private Pool No
Building
Lot Description Landscaped, Level
Story 1
Entry Level Ground Level, No Unit Above
Sewer In, Connected and Paid
Architectural Style Traditional
Level or Stories Ground Level, No Unit Above
Others
HOA Fee Include Building & Grounds,Cable TV,Clubhouse,Earthquake Insurance,Maintenance Paid,Security
Senior Community No
Acceptable Financing 1031 Exchange, Cash, Cash to New Loan
Listing Terms 1031 Exchange, Cash, Cash to New Loan
Special Listing Condition Standard
Read Less Info
Want to know what your home might be worth? Contact us for a FREE valuation!

Our team is ready to help you sell your home for the highest possible price ASAP

"My job is to find and attract mastery-based agents to the office, protect the culture, and make sure everyone is happy! "





