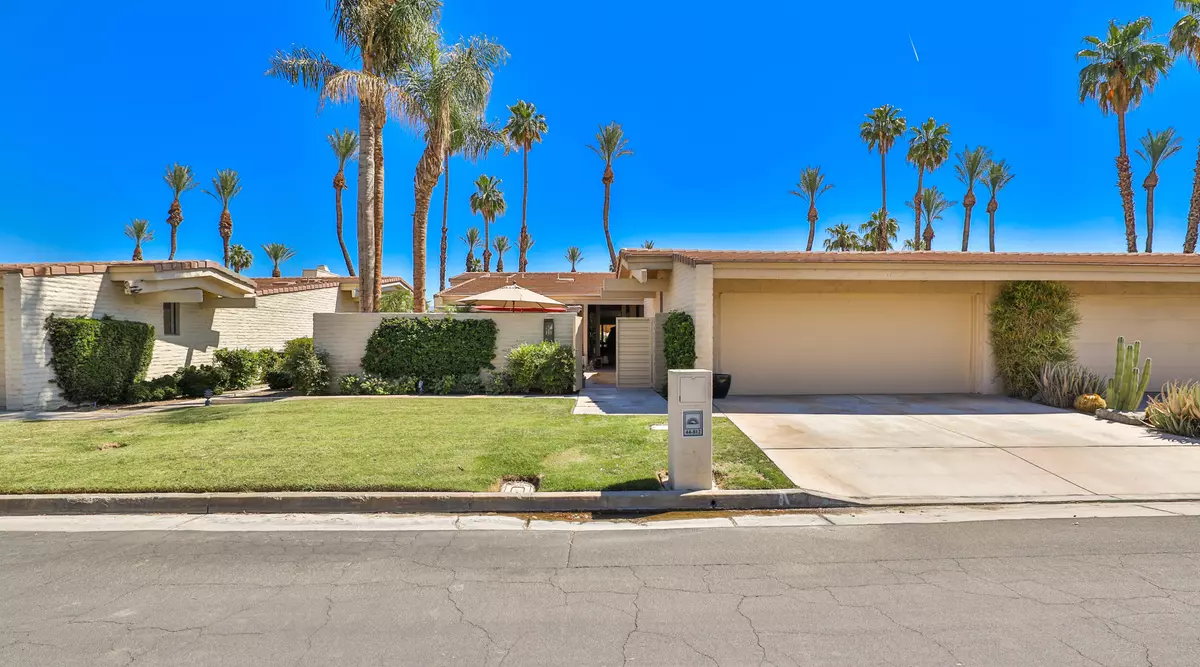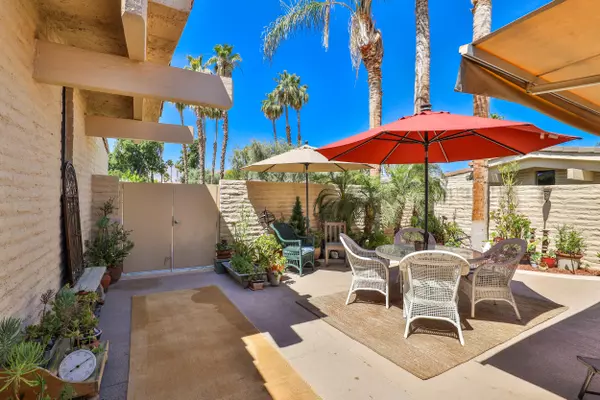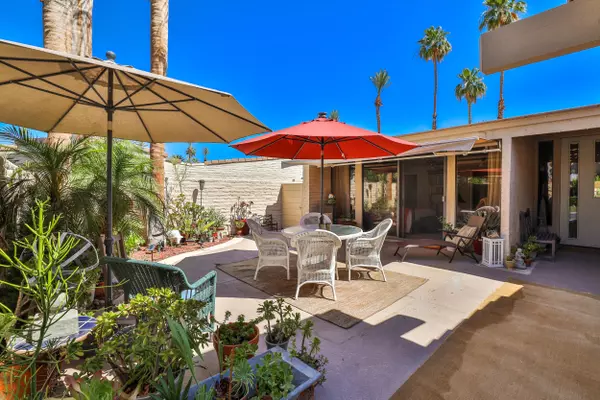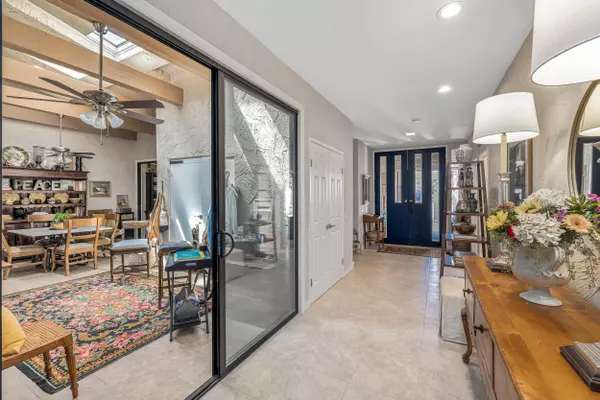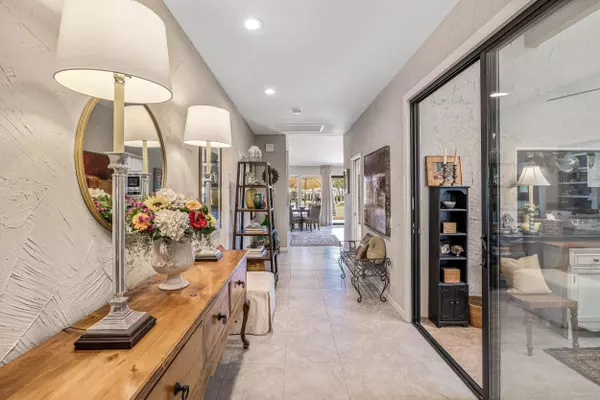$635,000
$600,000
5.8%For more information regarding the value of a property, please contact us for a free consultation.
3 Beds
3 Baths
2,413 SqFt
SOLD DATE : 06/29/2021
Key Details
Sold Price $635,000
Property Type Condo
Sub Type Condominium
Listing Status Sold
Purchase Type For Sale
Square Footage 2,413 sqft
Price per Sqft $263
Subdivision Desert Horizons County Club
MLS Listing ID 219062391
Sold Date 06/29/21
Bedrooms 3
Full Baths 3
HOA Fees $1,100/mo
HOA Y/N Yes
Year Built 1980
Lot Size 5,663 Sqft
Property Description
Bask in the glow of the reimagined expanded Vista Plan in the prestigious, private equity golf club of Desert Horizons. Take in the picturesque views of the Chocolate Mountains from the back lanai overlooking the 2nd fairway of the lush Ted Robinson designed golf experience, or soak in the sun & relax in the spacious private front patio only steps away from the members pool & spa. Inside this charming & remodeled home you'll be welcomed by a prodigious entry & hallway leading to the open living room with vaulted ceilings. Enjoy new luxury wool carpeting in all bedrooms, tastefully renovated bathrooms, large format tile flooring, newly painted interior & the kitchen offers modern backsplash, counters & appliances. Glowing with natural light, this home is endowed with 3 en suite bedrooms providing walk-in closets & glass sliders leading to your own private patio. Moreover, the living spaces have an integrated enclosed patio creating a warm & unique 'desert lifestyle family room' unlike any other. And the master suite overlooks the golf course & provides an abundance of space, plus washer & dryer across from the walk-in closet for the ultimate in modern convenience. As a member of Desert Horizons you'll be enchanted with world class golf, a vibrant social club, tennis, pickleball, fitness center, seasonal soirees & delectable dining, all centrally located to restaurants, shops & the extravagant El Paseo Shopping District. This is the ultimate desert retreat.
Location
State CA
County Riverside
Area 325 - Indian Wells
Interior
Heating Forced Air, Natural Gas
Cooling Central Air
Fireplaces Number 1
Fireplaces Type Gas, Living Room
Furnishings Unfurnished
Fireplace true
Exterior
Garage false
Garage Spaces 2.0
View Y/N true
View Golf Course, Mountain(s)
Private Pool No
Building
Lot Description Front Yard, Landscaped, On Golf Course
Story 1
Entry Level Ground Level, No Unit Above,One
Sewer In Street Paid
Level or Stories Ground Level, No Unit Above, One
Others
HOA Fee Include Building & Grounds,Clubhouse,Security
Senior Community No
Acceptable Financing Cash, Cash to New Loan, Conventional
Listing Terms Cash, Cash to New Loan, Conventional
Special Listing Condition Standard
Read Less Info
Want to know what your home might be worth? Contact us for a FREE valuation!

Our team is ready to help you sell your home for the highest possible price ASAP

"My job is to find and attract mastery-based agents to the office, protect the culture, and make sure everyone is happy! "
