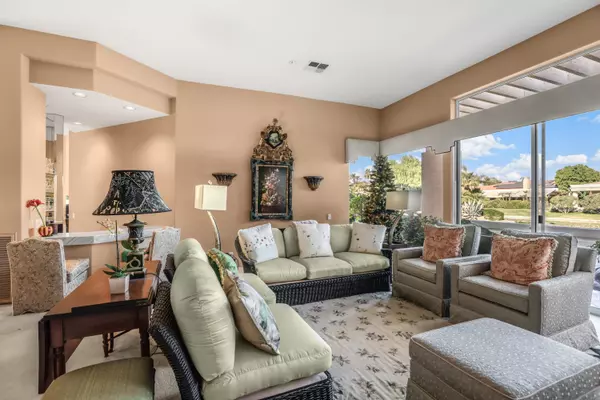$955,000
$955,000
For more information regarding the value of a property, please contact us for a free consultation.
4 Beds
4 Baths
3,380 SqFt
SOLD DATE : 01/28/2022
Key Details
Sold Price $955,000
Property Type Single Family Home
Sub Type Single Family Residence
Listing Status Sold
Purchase Type For Sale
Square Footage 3,380 sqft
Price per Sqft $282
Subdivision Desert Horizons County Club
MLS Listing ID 219070625
Sold Date 01/28/22
Bedrooms 4
Full Baths 4
HOA Fees $1,400/mo
HOA Y/N Yes
Year Built 1991
Lot Size 0.260 Acres
Property Description
This free-standing Riviera Plan sits on a large 11,000+ sq. ft. north-facing corner lot overlooking a beautiful lake in Desert Horizons Country Club. With a comfortable 3,380 sq. ft. of living space, the house is perfect for entertaining with a large formal living room, a wet bar, and a formal dining room overlooking the entry courtyard. The spacious kitchen has a Wolf gas cooktop, marble countertops, plenty of storage, and a center island with bar seating. It is open to a comfortable family room and eat-in breakfast area, perfect for those casual moments with friends and family. The east end of the home features a grand master retreat with a private patio, a full bathroom with dual vanities, a large soaking tub, a shower, and a walk-in closet. Two bedrooms on the west end of the home have ensuite bathrooms providing privacy for your guests. A separate detached casita with a full bath is currently being used as an office, with built-in cabinets and a desk, making it an ideal work-from-home space. You'll enjoy relaxing on the landscaped patio that extends the length of the home and offers beautiful water and greenbelt views.; it's a great full-time residence or vacation home. The home has a 2-car garage, a golf cart garage, and 28 owned solar panels to keep electric bills low. Desert Horizons is located in a prime Indian Wells location and features an 18-hole golf course, three tennis courts, eight pickleball courts, two bocce ball courts, and a fitness center.
Location
State CA
County Riverside
Area 325 - Indian Wells
Interior
Heating Central, Forced Air, Natural Gas
Cooling Air Conditioning, Ceiling Fan(s), Central Air
Fireplaces Number 2
Fireplaces Type Gas, Den, Living Room
Furnishings Unfurnished
Fireplace true
Exterior
Exterior Feature Solar System Owned
Garage true
Garage Spaces 2.0
Pool Heated, In Ground, Community, Safety Fence
View Y/N true
View Water
Private Pool Yes
Building
Lot Description Cul-De-Sac
Story 1
Entry Level Ground,Ground Level, No Unit Above,One
Sewer In, Connected and Paid
Level or Stories Ground, Ground Level, No Unit Above, One
Others
HOA Fee Include Building & Grounds,Clubhouse,Security
Senior Community No
Acceptable Financing Cash, Cash to New Loan, Conventional
Listing Terms Cash, Cash to New Loan, Conventional
Special Listing Condition Standard
Read Less Info
Want to know what your home might be worth? Contact us for a FREE valuation!

Our team is ready to help you sell your home for the highest possible price ASAP

"My job is to find and attract mastery-based agents to the office, protect the culture, and make sure everyone is happy! "





