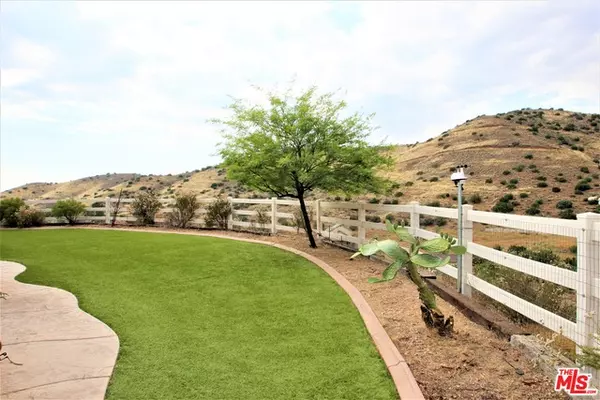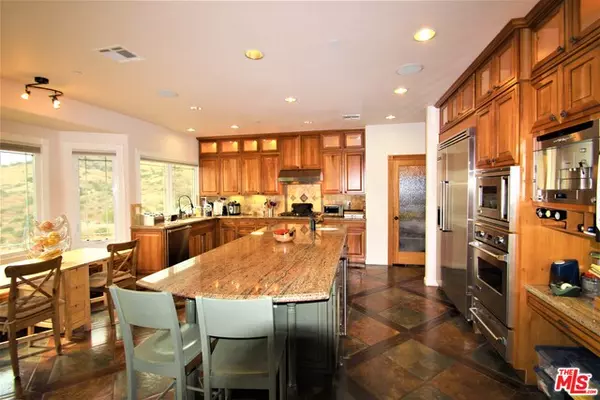$975,000
$995,000
2.0%For more information regarding the value of a property, please contact us for a free consultation.
5 Beds
4 Baths
4,450 SqFt
SOLD DATE : 08/21/2020
Key Details
Sold Price $975,000
Property Type Single Family Home
Sub Type Single Family Residence
Listing Status Sold
Purchase Type For Sale
Square Footage 4,450 sqft
Price per Sqft $219
MLS Listing ID 20-596578
Sold Date 08/21/20
Style Contemporary Mediterranean
Bedrooms 5
Full Baths 4
Construction Status Updated/Remodeled
HOA Y/N No
Year Built 2007
Lot Size 5.075 Acres
Acres 5.0753
Property Description
Stunning Single Story Custom Home with Sweeping Views in highly sought after Agua Dulce! This private 5 Acre lot has easy access on all paved Roads located off of Escondido Canyon Road. Step inside into elegant travertine w/wood inlay flooring, formal living with custom fireplace. Great Entertainers kitchen opens up to Family Room and Fireplace, has Large Granite Island, Stainless Viking appliances w/separate wine refrigeration, custom hard wood cabinets, walk in Pantry. The Private Master Suite features sliding doors w/outdoor access, fireplace, large walk-in shower, separate jacuzzi soaking tub, 2 separate custom closets & shelving. Four more guest quarters-Jr. Suite has attached bath w/jetted tub, Jack & Jill Bedrooms, and Bedroom/office combo. Outstanding features also include, 2 separate attached garages w/2 spaces each, SEPARATE 800 SQ FT Workshop w/220 Volt A/C and Heat, PAID FOR SOLAR, Excellent Well w/10,000 gal., Flat Pad w/Room for Horses, barn, stables, etc.
Location
State CA
County Los Angeles
Area Agua Dulce
Zoning LCA11*
Rooms
Family Room 1
Other Rooms Shed(s)
Dining Room 1
Kitchen Gourmet Kitchen, Granite Counters, Island, Pantry, Open to Family Room
Interior
Interior Features 220V Throughout, Built-Ins, Cathedral-Vaulted Ceilings, Pre-wired for surround sound, Recessed Lighting
Heating Fireplace, Propane Gas, Central
Cooling Air Conditioning, Ceiling Fan, Central, Electric, Multi/Zone
Flooring Hardwood, Travertine, Carpet
Fireplaces Number 3
Fireplaces Type Family Room, Living Room, Master Bedroom
Equipment Built-Ins, Ceiling Fan, Dishwasher, Dryer, Garbage Disposal, Gas Dryer Hookup, Hood Fan, Ice Maker, Microwave, Range/Oven, Refrigerator, Satellite, Solar Panels, Trash Compactor, Washer, Water Conditioner, Propane Dryer Hookup, Water Filter
Laundry Laundry Area, Inside
Exterior
Garage Attached, Driveway, RV Possible, Side By Side, Driveway - Concrete, Garage - 4+ Car, Garage Is Attached, Workshop
Garage Spaces 4.0
Fence Vinyl
Pool None
View Y/N Yes
View Mountains, Panoramic, Hills, City Lights
Building
Lot Description Horse Property, Fenced Yard, Gated with Guard
Story 1
Sewer Septic Tank
Water Well
Level or Stories One
Construction Status Updated/Remodeled
Others
Special Listing Condition Standard
Read Less Info
Want to know what your home might be worth? Contact us for a FREE valuation!

Our team is ready to help you sell your home for the highest possible price ASAP

The multiple listings information is provided by The MLSTM/CLAW from a copyrighted compilation of listings. The compilation of listings and each individual listing are ©2024 The MLSTM/CLAW. All Rights Reserved.
The information provided is for consumers' personal, non-commercial use and may not be used for any purpose other than to identify prospective properties consumers may be interested in purchasing. All properties are subject to prior sale or withdrawal. All information provided is deemed reliable but is not guaranteed accurate, and should be independently verified.
Bought with Compass

"My job is to find and attract mastery-based agents to the office, protect the culture, and make sure everyone is happy! "


