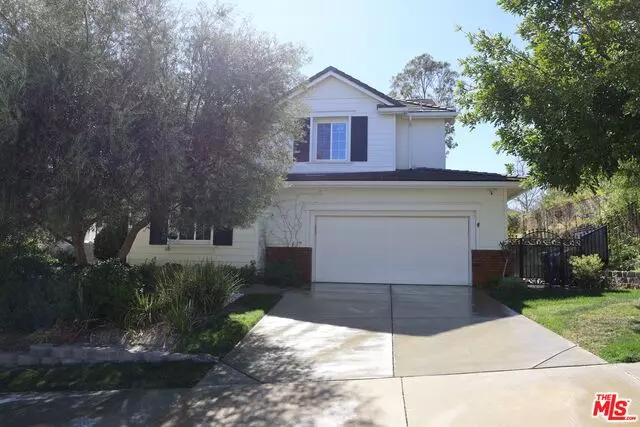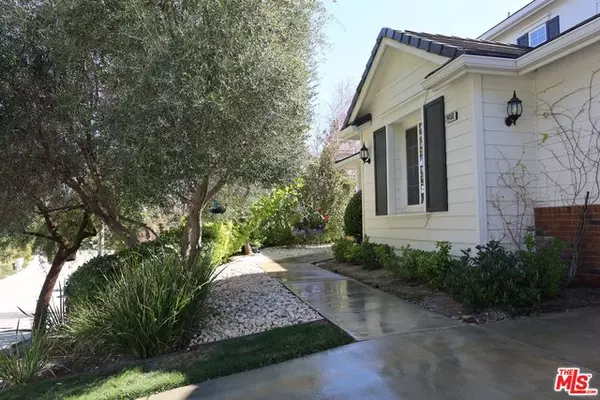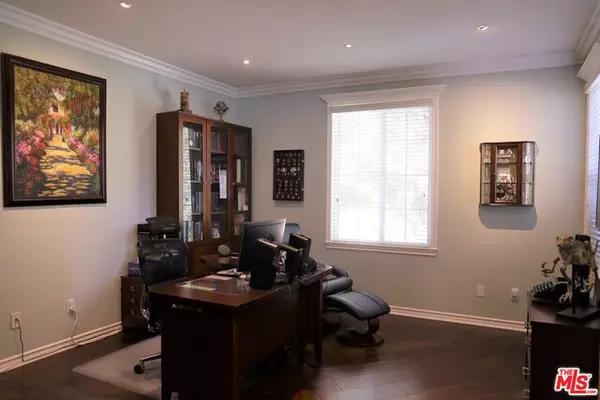$972,500
$999,990
2.7%For more information regarding the value of a property, please contact us for a free consultation.
4 Beds
4 Baths
3,563 SqFt
SOLD DATE : 04/26/2021
Key Details
Sold Price $972,500
Property Type Single Family Home
Sub Type Single Family Residence
Listing Status Sold
Purchase Type For Sale
Square Footage 3,563 sqft
Price per Sqft $272
MLS Listing ID 21-695928
Sold Date 04/26/21
Bedrooms 4
Full Baths 4
Construction Status Updated/Remodeled
HOA Fees $185/mo
HOA Y/N Yes
Year Built 2003
Lot Size 9,715 Sqft
Acres 0.223
Property Description
Welcome to highly sought-after Valencia's Tesoro Del Valle hilltop community! An immaculate 4-bd/4-ba fully-integrated Smart Home upgraded with all-LED lighting, Tesla solar, Brazilian hardwood floors, crown moldings, dual A/C, ceiling fans, custom shutters. Private sitting porch; formal entryway leads to separate formal living/dining rooms. Open-plan maple kitchen, high-end appliances, granite counters with eat-in bar & breakfast area, walk-in pantry. TV room with gas fireplace. Bonus room next to full bathroom can be converted into 5th bedroom/office. Up the curved staircase is a grand master suite with French doors, balcony with serene views; luxurious bathroom with spa tub, rain shower, his/her walk-in closets to die for. Other 3 upstairs bedrooms are large, 2nd bedroom suite with full bathroom and walk-in; other 2 share a Jack & Jill with separate toilet/shower room and ample closets. Upstairs laundry room with Samsung appliances. 4-car attached garage, ample built-ins, wired for electric car. Backyard patio with solar-powered shades, gas/wood fireplace, TV access. Landscaped pool-sized lot, rose/veggie gardens, fruit trees. Private recreation center, playground, private lake, clubhouse, sport fields/courts/gym, Olympic-size pool+2 more, and spas. Family-friendly neighborhood, award-winning Tesoro Del Valle Elementary.
Location
State CA
County Los Angeles
Community Community Mailbox
Area Tesoro De Valle
Zoning LCA22*
Rooms
Family Room 1
Other Rooms None
Dining Room 1
Kitchen Granite Counters, Gourmet Kitchen, Open to Family Room, Pantry, Remodeled, Island
Interior
Interior Features Bidet, Built-Ins, Brick Walls, Crown Moldings, High Ceilings (9 Feet+), Home Automation System, Intercom, Mirrored Closet Door(s), Recessed Lighting, Storage Space
Heating Central, Fireplace, Heat Pump
Cooling Central, Air Conditioning, Dual, Ceiling Fan
Flooring Hardwood, Tile
Fireplaces Number 2
Fireplaces Type Family Room, Patio, Gas
Equipment Alarm System, Antenna, Barbeque, Built-Ins, Ceiling Fan, Dishwasher, Garbage Disposal, Gas Or Electric Dryer Hookup, Hood Fan, Ice Maker, Intercom, Microwave, Range/Oven, Refrigerator, Satellite, Solar Panels, Water Filter, Water Line to Refrigerator
Laundry Room, On Upper Level, Inside
Exterior
Garage Attached, Built-In Storage, Controlled Entrance, Door Opener, Driveway, Garage - 4+ Car, Garage Is Attached, Private Garage, Driveway - Concrete, Workshop
Garage Spaces 4.0
Fence Block, Other
Pool Association Pool, Community
Community Features Community Mailbox
Amenities Available Assoc Barbecue, Assoc Maintains Landscape, Assoc Pet Rules, Banquet, Basketball Court, Biking Trails, Clubhouse, Controlled Access, Exercise Room, Fire Pit, Fitness Center, Pool, Gated Community Guard, Guest Parking, Greenbelt/Park, Hiking Trails, Horse Trails, Hot Water, Lake or Pond, Meeting Room, Onsite Property Management, Other Courts, Outdoor Cooking Area, Playground, Picnic Area, Security, Spa, Sport Court, Sun Deck, Tennis Courts
Waterfront Description None
View Y/N 1
View Mountains
Roof Type Concrete, Tile
Building
Lot Description Fenced, Back Yard, Exterior Security Lights, Curbs, Front Yard, Gutters, Landscaped, Lawn, Lot Shape-Rectangular, Sidewalks, Single Lot, Storm Drains, Street Asphalt, Street Lighting, Street Paved, Utilities Underground
Story 2
Foundation Slab
Sewer In Street
Water District, Meter on Property
Level or Stories Two
Structure Type Brick, Stucco
Construction Status Updated/Remodeled
Others
Special Listing Condition Standard
Pets Description Assoc Pet Rules, Pets Permitted
Read Less Info
Want to know what your home might be worth? Contact us for a FREE valuation!

Our team is ready to help you sell your home for the highest possible price ASAP

The multiple listings information is provided by The MLSTM/CLAW from a copyrighted compilation of listings. The compilation of listings and each individual listing are ©2024 The MLSTM/CLAW. All Rights Reserved.
The information provided is for consumers' personal, non-commercial use and may not be used for any purpose other than to identify prospective properties consumers may be interested in purchasing. All properties are subject to prior sale or withdrawal. All information provided is deemed reliable but is not guaranteed accurate, and should be independently verified.
Bought with Maxim Frid

"My job is to find and attract mastery-based agents to the office, protect the culture, and make sure everyone is happy! "





