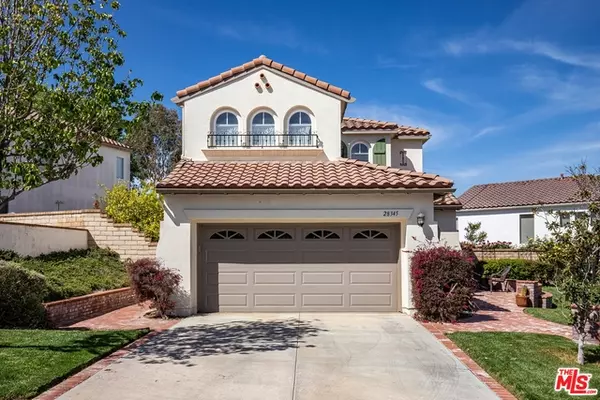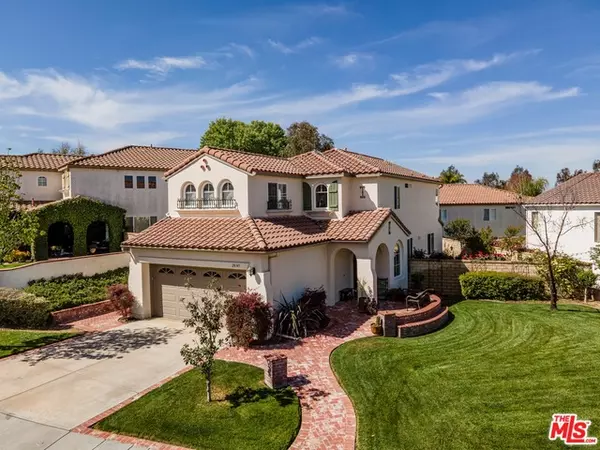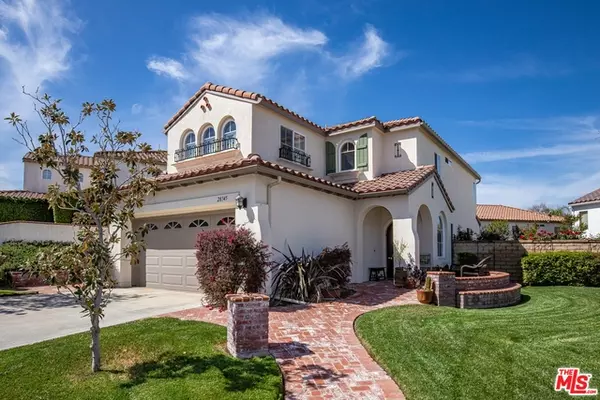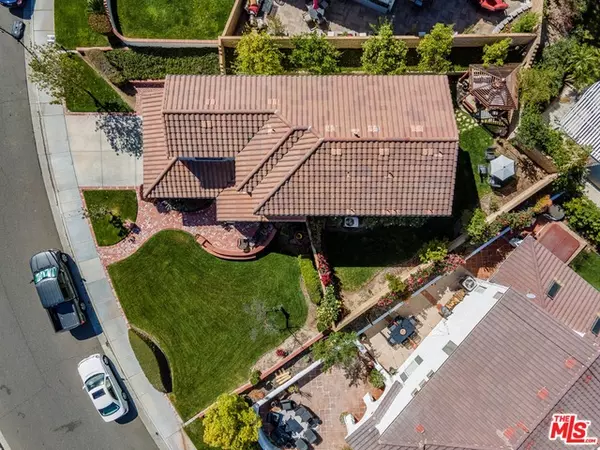$849,000
$849,000
For more information regarding the value of a property, please contact us for a free consultation.
4 Beds
3 Baths
2,084 SqFt
SOLD DATE : 05/27/2021
Key Details
Sold Price $849,000
Property Type Single Family Home
Sub Type Single Family Residence
Listing Status Sold
Purchase Type For Sale
Square Footage 2,084 sqft
Price per Sqft $407
Subdivision Wildrose (Wldr)
MLS Listing ID 21-720080
Sold Date 05/27/21
Bedrooms 4
Full Baths 3
HOA Fees $42/mo
HOA Y/N Yes
Year Built 1998
Lot Size 5,775 Sqft
Acres 0.1326
Property Description
Welcome to this beautifully maintained turn-key home in the highly sought-after Valencia Wildrose community located on a quiet, cul-de-sac street. Filled with charm & move-in ready! Beautiful curb appeal and pride of ownership are seen throughout the home with an open floor plan & plenty of natural light. Low HOA- Amenities and NO MELLO ROOS. Only steps away from Blue Ribbon schools, parks, tennis courts, paseos, community pool, and clubhouse making this home's location very desirable. Conveniently located downstairs are the laundry room and powder room with direct access to a two-car garage with plenty of storage and a workbench. Upstairs you will find all 4 bedrooms. Master bedroom with walk-in closet and high ceilings. Master bath with dual sinks, separate walk-in shower, and soaking tub. Recessed lighting throughout the home. The living room features hardwood floors, a cozy fireplace, and access to the rear entertainer's yard, a dining room, a spacious kitchen with plenty of upgraded wood cabinets, an island & newer appliances. Welcome, Home!
Location
State CA
County Los Angeles
Area Valencia Northpark
Zoning SCUR2
Rooms
Family Room 1
Other Rooms Gazebo
Dining Room 0
Kitchen Island, Tile Counters, Open to Family Room
Interior
Interior Features Turnkey, Detached/No Common Walls, Open Floor Plan, Mirrored Closet Door(s), 2 Staircases, Storage Space, Recessed Lighting
Heating Central
Cooling Ceiling Fan, Central, Air Conditioning
Flooring Carpet, Hardwood
Fireplaces Number 1
Fireplaces Type Living Room
Equipment Garbage Disposal, Built-Ins, Water Conditioner, Washer, Refrigerator, Range/Oven, Microwave, Dishwasher, Ceiling Fan, Gas Dryer Hookup, Water Line to Refrigerator
Laundry Inside
Exterior
Garage Garage Is Attached, Driveway - Concrete
Garage Spaces 4.0
Fence Brick
Pool Community
Amenities Available Assoc Barbecue, Tennis Courts, Spa, Pool, Playground, Picnic Area
View Y/N 1
View Peek-A-Boo, Hills
Roof Type Tile
Building
Story 2
Foundation Slab
Level or Stories Two
Structure Type Stucco
Schools
School District William S. Hart Union High School
Others
Special Listing Condition Standard
Read Less Info
Want to know what your home might be worth? Contact us for a FREE valuation!

Our team is ready to help you sell your home for the highest possible price ASAP

The multiple listings information is provided by The MLSTM/CLAW from a copyrighted compilation of listings. The compilation of listings and each individual listing are ©2024 The MLSTM/CLAW. All Rights Reserved.
The information provided is for consumers' personal, non-commercial use and may not be used for any purpose other than to identify prospective properties consumers may be interested in purchasing. All properties are subject to prior sale or withdrawal. All information provided is deemed reliable but is not guaranteed accurate, and should be independently verified.
Bought with REMAX Empower

"My job is to find and attract mastery-based agents to the office, protect the culture, and make sure everyone is happy! "





