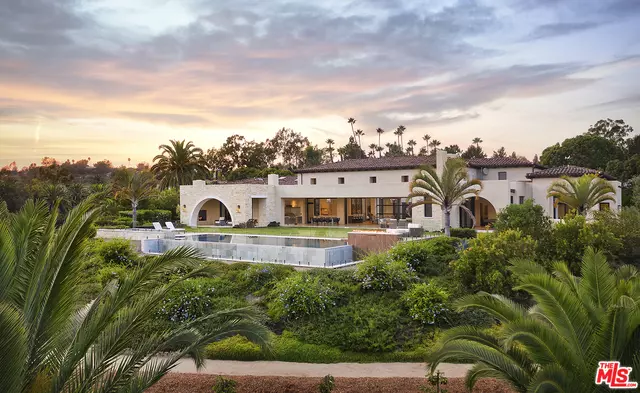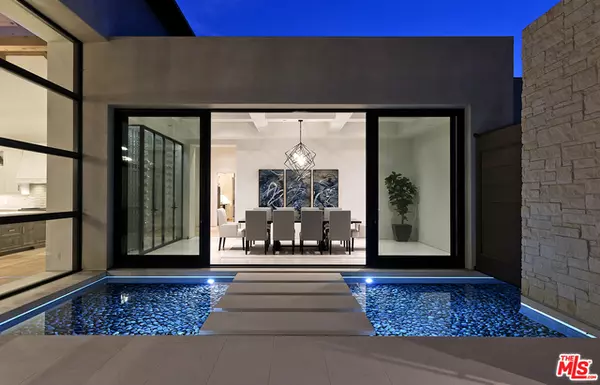$10,850,000
$11,495,000
5.6%For more information regarding the value of a property, please contact us for a free consultation.
7 Beds
8 Baths
8,251 SqFt
SOLD DATE : 01/14/2021
Key Details
Sold Price $10,850,000
Property Type Single Family Home
Sub Type Single Family Residence
Listing Status Sold
Purchase Type For Sale
Square Footage 8,251 sqft
Price per Sqft $1,314
MLS Listing ID 20-629024
Sold Date 01/14/21
Bedrooms 7
Full Baths 6
Half Baths 2
Construction Status New Construction
HOA Y/N Yes
Year Built 2017
Lot Size 2.180 Acres
Acres 2.18
Property Description
Set on two prized acres in The Covenant of Rancho Santa Fe, this custom contemporary masterpiece boasts stunning panoramic views, effortless indoor-outdoor living, custom smart-home systems, and the finest craftsmanship throughout. Completed in 2017 and updated with over $400k in improvements, the striking estate pairs timeless Spanish Colonial aesthetics with decidedly modern design in a rare blend which feels equally like a secluded family retreat and a lavish venue for entertaining. A gated drive trails up to the spacious motor court and 8-car garage. Radiant limestone adorns the entry to a front courtyard, where sunlight dances on a vivid reflecting pool. The 10-foot glass pivot front door reveals an extraordinary great room with soaring timbered ceilings, hand-distressed, wide-plank oak floors, and a dramatic backlit fireplace. Enjoy a seamless transition through 40-foot glass pocket doors to the resort-style patio featuring an outdoor fireplace, grill station, and a breathtaking
Location
State CA
County San Diego
Community Community Mailbox
Area Rancho Santa Fe
Zoning R1
Rooms
Family Room 1
Other Rooms None
Dining Room 1
Kitchen Gourmet Kitchen, Marble Counters, Pantry, Open to Family Room, Island
Interior
Interior Features 220V Throughout, Built-Ins, Coffered Ceiling(s), Crown Moldings, Dry Bar, Drywall Walls, Plaster Walls, Furnished, Hot Tub, Open Floor Plan, Pre-wired for high speed Data, Pre-wired for surround sound, Recessed Lighting, Wet Bar
Heating Central, Forced Air, Fireplace
Cooling Air Conditioning, Multi/Zone
Flooring Hardwood, Tile, Stone Tile, Stone, Carpet
Fireplaces Number 5
Fireplaces Type Gas Starter, Family Room, Exterior, Dining, Gas, Great Room, Fire Pit
Equipment Ceiling Fan, Freezer, Garbage Disposal, Microwave, Central Vacuum, Dishwasher, Range/Oven, Refrigerator, Built-Ins, Cable, Barbeque, Bar Ice Maker, Attic Fan, Alarm System, Dryer, Hood Fan, Ice Maker, Washer, Solar Panels
Laundry Laundry Area, Inside
Exterior
Garage Private Garage, Garage - 4+ Car, Driveway, Auto Driveway Gate, Circular Driveway
Garage Spaces 16.0
Fence Privacy, Redwood, Stucco Wall
Pool In Ground, Negative Edge/Infinity Pool, Fenced, Heated with Propane, Tile
Community Features Community Mailbox
Amenities Available Clubhouse, Golf, Pickleball, Sport Court, Tennis Courts
View Y/N 1
View Any, Hills, City, City Lights, Bluff, Canyon, Courtyard, Green Belt, Fields, Coastline
Roof Type Clay
Building
Story 1
Foundation Slab
Sewer Septic Tank
Water Public
Level or Stories Ground Level
Structure Type Stone, Stucco
Construction Status New Construction
Others
Special Listing Condition Standard
Read Less Info
Want to know what your home might be worth? Contact us for a FREE valuation!

Our team is ready to help you sell your home for the highest possible price ASAP

The multiple listings information is provided by The MLSTM/CLAW from a copyrighted compilation of listings. The compilation of listings and each individual listing are ©2024 The MLSTM/CLAW. All Rights Reserved.
The information provided is for consumers' personal, non-commercial use and may not be used for any purpose other than to identify prospective properties consumers may be interested in purchasing. All properties are subject to prior sale or withdrawal. All information provided is deemed reliable but is not guaranteed accurate, and should be independently verified.
Bought with Non-Participant Office

"My job is to find and attract mastery-based agents to the office, protect the culture, and make sure everyone is happy! "





