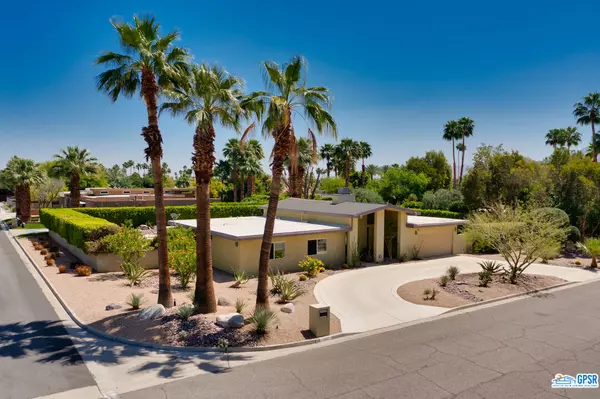$1,497,000
$1,499,000
0.1%For more information regarding the value of a property, please contact us for a free consultation.
3 Beds
3 Baths
2,352 SqFt
SOLD DATE : 06/17/2022
Key Details
Sold Price $1,497,000
Property Type Single Family Home
Sub Type Single Family Residence
Listing Status Sold
Purchase Type For Sale
Square Footage 2,352 sqft
Price per Sqft $636
Subdivision Movie Colony East
MLS Listing ID 22-145235
Sold Date 06/17/22
Bedrooms 3
Full Baths 2
Half Baths 1
HOA Y/N No
Year Built 1978
Lot Size 0.390 Acres
Acres 0.39
Property Description
Check out this custom contemporary home that was designed for entertaining. With a spacious open floor plan, the living room offers high ceilings, fireplace, stone tile floors, and convenient wet bar with refrigerator and wine cooler. Kitchen features Caesarstone countertops, tiled backsplash, upgraded appliances and butler's pantry with storage. The primary suite includes a walk-in closet and bathroom with dual sinks and shower. Spare bedrooms offer ceiling fans, and mountain views. Other amenities include dual zone HVAC, water softening system, recessed lighting, indoor/outdoor surround-sound system and laundry room off the kitchen. Living and dining rooms, kitchen and primary bedroom have direct access to the expansive, private backyard with a sizeable pool/spa and unobstructed mountain views (no power lines). There's enough yard space for fun activities like volleyball/badminton and plenty of room to add a casita, studio or expand the home footprint. The large 2-car garage is insulated, air conditioned with storage shelves. For additional guest parking, there's a circular driveway in front. Situated on a corner lot with mature, low maintenance landscape in a quiet neighborhood close to downtown, trendy uptown and Ruth Hardy Park. This won't last long!
Location
State CA
County Riverside
Area Palm Springs Central
Zoning R-1
Rooms
Other Rooms None
Dining Room 1
Interior
Interior Features Wet Bar, Pre-wired for surround sound, High Ceilings (9 Feet+), Brick Walls
Heating Central
Cooling Air Conditioning, Ceiling Fan
Flooring Carpet, Stone Tile, Linoleum
Fireplaces Number 1
Fireplaces Type Gas, Living Room
Equipment Ceiling Fan, Dishwasher, Dryer, Washer, Refrigerator, Microwave, Water Conditioner, Garbage Disposal
Laundry Laundry Area
Exterior
Garage Garage - 2 Car, Driveway
Garage Spaces 2.0
Fence Brick
Pool In Ground, Private
View Y/N 1
View Mountains
Roof Type Composition, Shingle
Building
Lot Description Back Yard, Front Yard, Landscaped, Utilities Underground
Story 1
Level or Stories One
Others
Special Listing Condition Standard
Read Less Info
Want to know what your home might be worth? Contact us for a FREE valuation!

Our team is ready to help you sell your home for the highest possible price ASAP

The multiple listings information is provided by The MLSTM/CLAW from a copyrighted compilation of listings. The compilation of listings and each individual listing are ©2024 The MLSTM/CLAW. All Rights Reserved.
The information provided is for consumers' personal, non-commercial use and may not be used for any purpose other than to identify prospective properties consumers may be interested in purchasing. All properties are subject to prior sale or withdrawal. All information provided is deemed reliable but is not guaranteed accurate, and should be independently verified.
Bought with Bennion Deville Homes

"My job is to find and attract mastery-based agents to the office, protect the culture, and make sure everyone is happy! "





