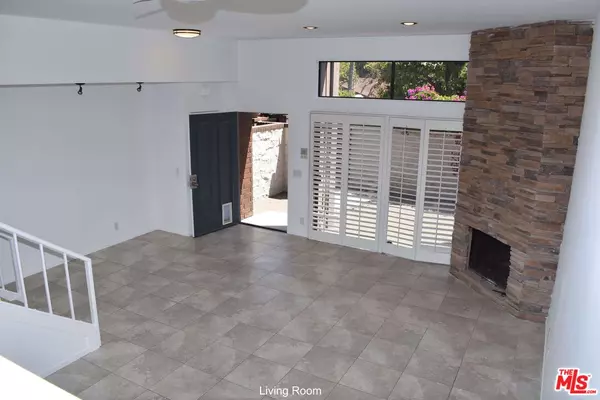$1,150,000
$1,169,000
1.6%For more information regarding the value of a property, please contact us for a free consultation.
2 Beds
3 Baths
1,912 SqFt
SOLD DATE : 07/14/2022
Key Details
Sold Price $1,150,000
Property Type Condo
Sub Type Condo
Listing Status Sold
Purchase Type For Sale
Square Footage 1,912 sqft
Price per Sqft $601
MLS Listing ID 22-158815
Sold Date 07/14/22
Bedrooms 2
Full Baths 2
HOA Fees $658/mo
HOA Y/N Yes
Year Built 1977
Lot Size 4.501 Acres
Acres 4.5015
Property Description
MAJOR PRICE REDUCTION! SELLER IS MOTIVATED! This tri-level townhome condominium is the largest floorplan in the Villa Vallarta complex (1,912 SF). The living room offers vaulted ceilings, a slump stone gas fireplace, recessed lighting, ceiling fan, stone flooring and plantation shutters. Second level dining area is adjacent to a spacious updated kitchen with stainless steel appliances, hood vent above stove, convection oven, microwave, large island for food preparation with a pantry and laundry room. Comes with washer and dryer and refrigerator. The upstairs has a large master bedroom that includes a view of the patio, with custom floor to ceiling mirrored closet doors, plantation shutters, and an oversized master bath featuring marble floors, counter tops, and shower with Snyder Diamond faucets and hardware, complete with large custom 2 person jacuzzi. Down the hall there is a sizable second bedroom with large walk-in closet, en-suite bathroom with granite vanity, and plantation shutters. All third story flooring is newly installed. New lighting throughout the unit. 2 car garage with ample room for storage. Large enclosed freshly painted patio. The Villa Vallarta complex has 4 pools, 4 spas and 2 racquetball courts. Retrofit was recently completed and fully paid.
Location
State CA
County Los Angeles
Area Marina Del Rey
Zoning LARD2
Rooms
Dining Room 0
Kitchen Granite Counters
Interior
Heating Central
Cooling Central
Flooring Carpet, Ceramic Tile
Fireplaces Number 1
Fireplaces Type Living Room
Equipment Ceiling Fan, Dishwasher, Dryer, Freezer, Garbage Disposal, Range/Oven, Refrigerator, Stackable W/D Hookup, Washer
Laundry In Unit
Exterior
Garage Garage - 2 Car
Garage Spaces 2.0
Pool Association Pool
Amenities Available Racquet Ball, Spa, Pool
View Y/N 1
View City, Peek-A-Boo
Building
Lot Description Gated Community
Others
Special Listing Condition Standard
Pets Description Yes
Read Less Info
Want to know what your home might be worth? Contact us for a FREE valuation!

Our team is ready to help you sell your home for the highest possible price ASAP

The multiple listings information is provided by The MLSTM/CLAW from a copyrighted compilation of listings. The compilation of listings and each individual listing are ©2024 The MLSTM/CLAW. All Rights Reserved.
The information provided is for consumers' personal, non-commercial use and may not be used for any purpose other than to identify prospective properties consumers may be interested in purchasing. All properties are subject to prior sale or withdrawal. All information provided is deemed reliable but is not guaranteed accurate, and should be independently verified.
Bought with Jesse Weinberg

"My job is to find and attract mastery-based agents to the office, protect the culture, and make sure everyone is happy! "





