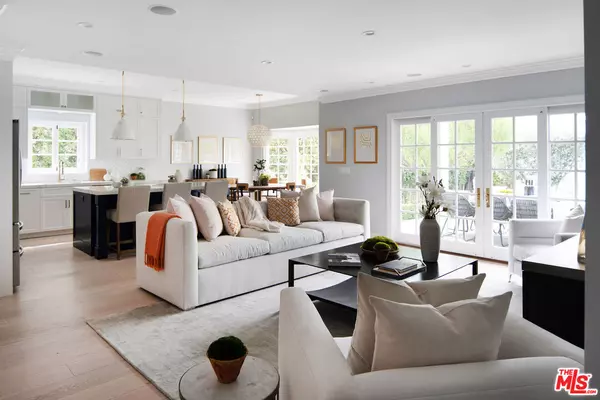$6,320,000
$6,645,000
4.9%For more information regarding the value of a property, please contact us for a free consultation.
6 Beds
6 Baths
4,939 SqFt
SOLD DATE : 11/28/2022
Key Details
Sold Price $6,320,000
Property Type Single Family Home
Sub Type Single Family Residence
Listing Status Sold
Purchase Type For Sale
Square Footage 4,939 sqft
Price per Sqft $1,279
Subdivision Gillette Regent Square
MLS Listing ID 22-208091
Sold Date 11/28/22
Bedrooms 6
Full Baths 6
Construction Status Updated/Remodeled
HOA Y/N No
Lot Size 8,940 Sqft
Acres 0.2051
Property Description
Traditional Home, newly renovated on one of North of Montana's most desirable streets and neighborhoods, Gillette Regent Square, with a 9.8kW Tesla Solar Roof and Three Tesla Powerwalls. The home sits on a flat 8940 sq. ft. (60 x 149) lot on the sunny west side of the street with a detached two-story guest house and room for a pool or sport court. Double-height entry opens to a large-scale formal living room with a new gas fireplace, wide-plank oak floors, and a bay window. The chef's kitchen features an expansive open floor plan with all-new appliances, many of which are app-enabled, a center island, and a five-stage reverse osmosis water purification system. The formal dining room and family room are open to a trellis-covered patio, perfect for al fresco dining overlooking lush verdant gardens and a hedged backyard for ultimate privacy. The second level consists of four bedrooms, a side-by-side washer and dryer, an enormous primary suite with a fireplace, an elegant bath for your most decerning clients, and two large walk-in closets. Rare detached two-room guest house complete with kitchenette, marble bath, and room for a home office or gym. Warm and inviting, this remodeled home boasts a perfect floor plan with all the modern comforts and energy-saving features. Located in the desirable Franklin elementary school district with convenient access to shopping, dining, and all Montana Avenue has to offer, close to the Brentwood Country Mart and minutes from the beach. This exceptional home will not last!
Location
State CA
County Los Angeles
Area Santa Monica
Zoning SMR1*
Rooms
Family Room 1
Other Rooms GuestHouse
Dining Room 1
Interior
Heating Central
Cooling Air Conditioning, Central, Multi/Zone
Flooring Hardwood, Tile, Marble, Carpet
Fireplaces Number 2
Fireplaces Type Living Room, Master Bedroom
Equipment Alarm System, Barbeque, Dishwasher, Freezer, Garbage Disposal, Range/Oven, Refrigerator, Solar Panels, Water Filter, Water Purifier
Laundry Inside, On Upper Level, In Closet
Exterior
Garage Carport, Driveway
Garage Spaces 3.0
Pool Room For
View Y/N 1
View Mountains, Tree Top
Roof Type Tile
Building
Story 2
Construction Status Updated/Remodeled
Schools
School District Santa Monica-Malibu Unified School District
Others
Special Listing Condition Standard
Read Less Info
Want to know what your home might be worth? Contact us for a FREE valuation!

Our team is ready to help you sell your home for the highest possible price ASAP

The multiple listings information is provided by The MLSTM/CLAW from a copyrighted compilation of listings. The compilation of listings and each individual listing are ©2024 The MLSTM/CLAW. All Rights Reserved.
The information provided is for consumers' personal, non-commercial use and may not be used for any purpose other than to identify prospective properties consumers may be interested in purchasing. All properties are subject to prior sale or withdrawal. All information provided is deemed reliable but is not guaranteed accurate, and should be independently verified.
Bought with Nourmand & Associates-BW

"My job is to find and attract mastery-based agents to the office, protect the culture, and make sure everyone is happy! "





