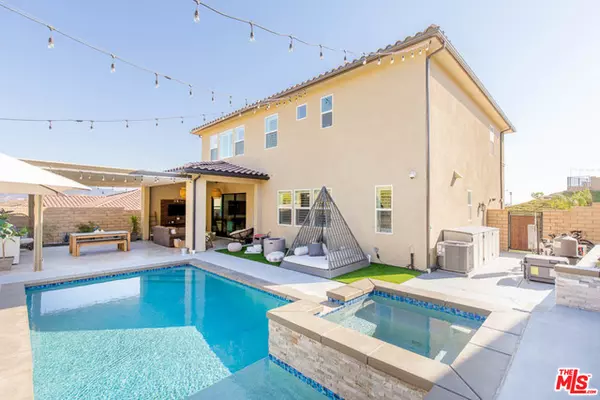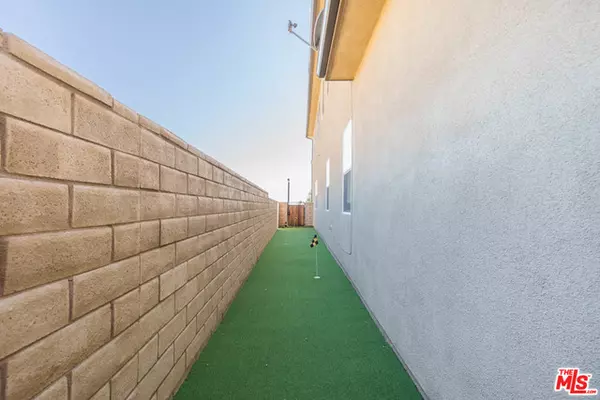$1,107,000
$1,325,000
16.5%For more information regarding the value of a property, please contact us for a free consultation.
5 Beds
3 Baths
3,218 SqFt
SOLD DATE : 08/03/2021
Key Details
Sold Price $1,107,000
Property Type Single Family Home
Sub Type Single Family Residence
Listing Status Sold
Purchase Type For Sale
Square Footage 3,218 sqft
Price per Sqft $344
MLS Listing ID 21-745266
Sold Date 08/03/21
Bedrooms 5
Full Baths 3
HOA Fees $131/mo
HOA Y/N Yes
Year Built 2018
Lot Size 7,176 Sqft
Acres 0.1647
Property Description
This gorgeous home features 5 bedrooms/3 baths and a bright open floor plan. As you enter the foyer there are high ceilings, an office/bonus room & a bath downstairs. Beautiful living area, dining, into the kitchen with custom finishes, tons of cabinet space, built in high-end appliances (stove, oven, microwave, dishwasher ) & breakfast bar/large oversized custom island. A living room sliding glass wall that leads to your sparkling SALT WATER POOL and SPA where there's plenty of outdoor sunbathing and sitting areas. Cook and entertain while you and yours sit under the pergola and sunroom. 2 stories, a loft, Master ensuite with a large bath inclusive of a spa tub and separate shower, large walk-in closet, designated laundry room, great natural light in bedrooms. Beautiful panoramic views of the valley and mountains through the home. There's even an special nook tailored for your furry friends or can be used for more storage. One of the best builders, "The Toll Brothers" have done phenomenal, along with the sellers who added their own personal amazing touches with $300k-$400k in upgrades to make this a true gem, sparing no expense in doing so! Newly built in 2018 (which means many warranties are still present) NO MELLA ROOS. LOW HOA. Solar. 3 car garage! Camera & Alarm Security System. Great Schools!Amenities! Don't miss out on this gorgeous home!
Location
State CA
County Los Angeles
Area Plum Canyon
Zoning LCA21*
Rooms
Family Room 1
Other Rooms None
Dining Room 0
Kitchen Island, Gourmet Kitchen, Open to Family Room
Interior
Interior Features Open Floor Plan, Crown Moldings, Pre-wired for high speed Data, Recessed Lighting, Turnkey
Heating Central
Cooling Central
Flooring Tile, Carpet, Hardwood
Fireplaces Type None
Equipment Range/Oven, Dishwasher, Microwave, Built-Ins
Laundry Room
Exterior
Garage Garage - 3 Car
Garage Spaces 3.0
Pool In Ground
View Y/N 1
View Mountains, Valley, City, City Lights
Building
Story 2
Level or Stories Two
Others
Special Listing Condition Standard
Read Less Info
Want to know what your home might be worth? Contact us for a FREE valuation!

Our team is ready to help you sell your home for the highest possible price ASAP

The multiple listings information is provided by The MLSTM/CLAW from a copyrighted compilation of listings. The compilation of listings and each individual listing are ©2024 The MLSTM/CLAW. All Rights Reserved.
The information provided is for consumers' personal, non-commercial use and may not be used for any purpose other than to identify prospective properties consumers may be interested in purchasing. All properties are subject to prior sale or withdrawal. All information provided is deemed reliable but is not guaranteed accurate, and should be independently verified.
Bought with Re/Max Champions

"My job is to find and attract mastery-based agents to the office, protect the culture, and make sure everyone is happy! "





