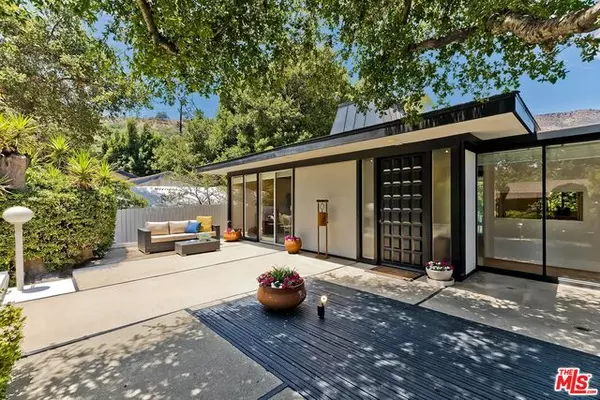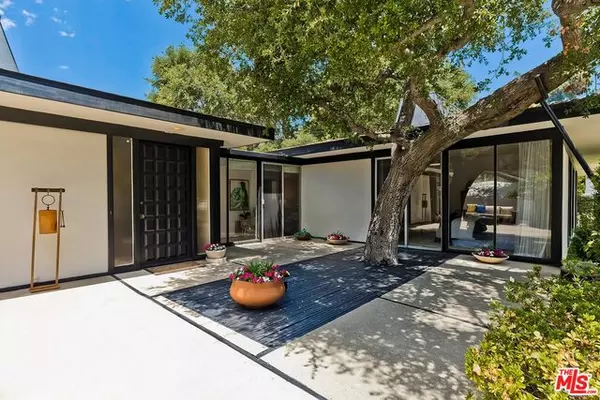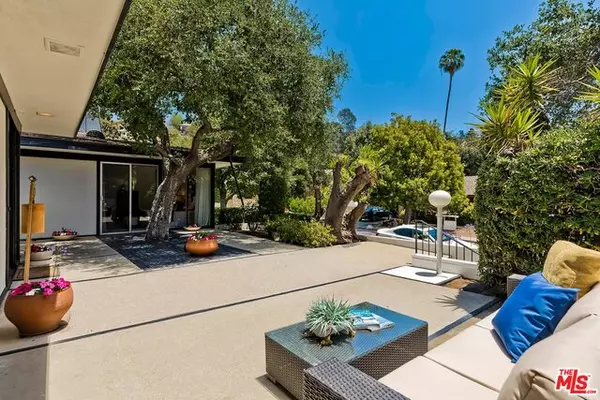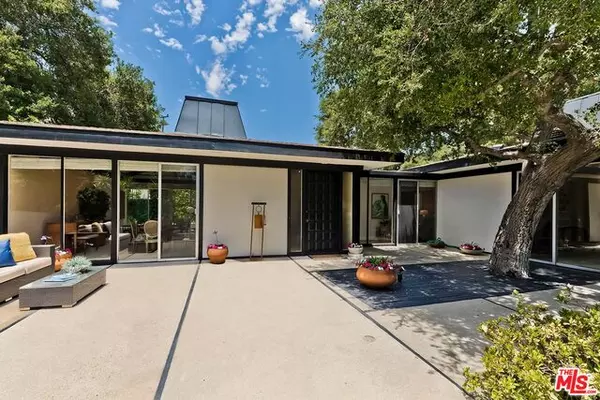$2,309,000
$1,995,000
15.7%For more information regarding the value of a property, please contact us for a free consultation.
4 Beds
3 Baths
2,754 SqFt
SOLD DATE : 09/08/2021
Key Details
Sold Price $2,309,000
Property Type Single Family Home
Sub Type Single Family Residence
Listing Status Sold
Purchase Type For Sale
Square Footage 2,754 sqft
Price per Sqft $838
Subdivision Builders Tract Name/Subdivision: Check With City O
MLS Listing ID 21-758670
Sold Date 09/08/21
Bedrooms 4
Full Baths 2
Three Quarter Bath 1
HOA Y/N No
Year Built 1965
Lot Size 9,544 Sqft
Acres 0.2191
Property Description
THE ROBERT & LUCILLE MELCHER RESIDENCE: A 1965 Pavilion style Mid-Century Modern by Los Angeles modernist architect Peter Munselle, A.I.A.. 4 bedrooms + 3 bathrooms. Formal entry. Center hall floor plan. Expansive open living & dining room surrounded by eight-foot-high walls of glass opening to front & rear grounds for seamless indoor-outdoor flow. Living room with classic Mid-Century slump stone fireplace and built-in bookcase & cabinetry. Formal dining area with butlers pantry & built-in marble-topped credenza. Both living room and formal dining area are crowned with a magnificent and architecturally significant four-sided cross-beamed Pavilion style ceiling & skylight. Chefs gourmet kitchen with original Mid-Century cabinetry in exceptional condition, sit-down recipe desk and breakfast bar overlooking den/family room. The den/family room features custom built-in cabinetry & bookcase and overlooks an enclosed spa & covered outdoor dining area. The primary suite faces the front grounds and features a dual-bath with shared shower. A small private office is located off the master suite. There are three additional bedrooms, two with connecting bath and one ensuite. All bedrooms and most public rooms have exceptionally high ceilings and either view or open to front & rear grounds or private patios. Room for pool & spa. Prime corner lot.
Location
State CA
County Los Angeles
Area Bel Air - Holmby Hills
Zoning LARE15
Rooms
Family Room 1
Other Rooms None
Dining Room 0
Kitchen Ceramic Counters, Counter Top, Galley Kitchen, Gourmet Kitchen, Open to Family Room, Pantry, Tile Counters
Interior
Interior Features Built-Ins, High Ceilings (9 Feet+), Living Room Deck Attached, Recessed Lighting, Storage Space
Heating Central, Fireplace, Natural Gas
Cooling Air Conditioning, Central, Electric
Flooring Carpet, Wood, Mixed, Other, Linoleum
Fireplaces Number 1
Fireplaces Type Gas, Gas and Wood, Gas Starter, Living Room
Equipment Alarm System, Built-Ins, Cable, Dishwasher, Garbage Disposal, Gas Dryer Hookup, Electric Dryer Hookup, Gas Or Electric Dryer Hookup, Hood Fan, Microwave, Range/Oven, Refrigerator, Recirculated Exhaust Fan, Stackable W/D Hookup, Vented Exhaust Fan, Central Vacuum
Laundry Inside, Room
Exterior
Garage Attached, Garage, Garage - 2 Car, Garage Is Attached, Side By Side, On street
Garage Spaces 4.0
Fence Block, Wood
Pool None
Waterfront Description None
View Y/N 1
View Hills, Courtyard, Any
Roof Type Composition, Flat, Metal, Shingle
Handicap Access 32 inch or more wide doors, Doors - Swing In
Building
Lot Description Back Yard, Curbs, Fenced, Fenced Yard, Lawn, Lot Shape-Rectangular, Lot-Level/Flat, Sidewalks, Single Lot, Street Asphalt, Street Lighting, Street Paved, Utilities - Overhead, Utilities Other, Utilities Underground
Story 1
Foundation Slab
Sewer In Connected and Paid, In Street, In Street Paid, On Site, Paid
Water In Street, Meter on Property, On Site, Paid, Public, Fire Hydrant
Level or Stories Ground Level, One
Structure Type Stucco
Schools
School District Los Angeles Unified
Others
Special Listing Condition Standard
Read Less Info
Want to know what your home might be worth? Contact us for a FREE valuation!

Our team is ready to help you sell your home for the highest possible price ASAP

The multiple listings information is provided by The MLSTM/CLAW from a copyrighted compilation of listings. The compilation of listings and each individual listing are ©2024 The MLSTM/CLAW. All Rights Reserved.
The information provided is for consumers' personal, non-commercial use and may not be used for any purpose other than to identify prospective properties consumers may be interested in purchasing. All properties are subject to prior sale or withdrawal. All information provided is deemed reliable but is not guaranteed accurate, and should be independently verified.
Bought with Berkshire Hathaway HomeServices California Propert

"My job is to find and attract mastery-based agents to the office, protect the culture, and make sure everyone is happy! "





