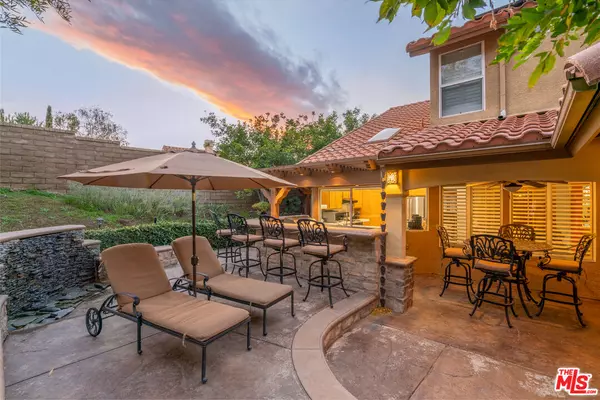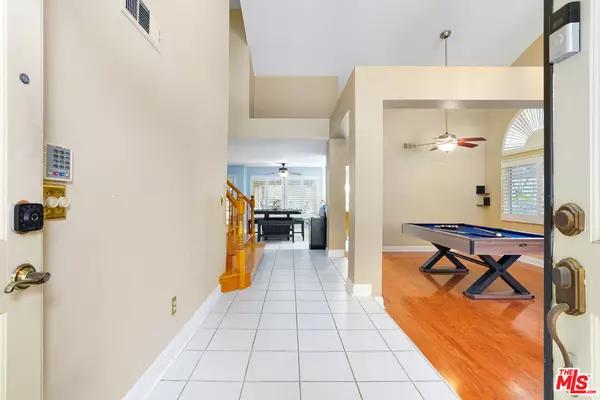$855,000
$869,900
1.7%For more information regarding the value of a property, please contact us for a free consultation.
4 Beds
3 Baths
2,512 SqFt
SOLD DATE : 03/08/2022
Key Details
Sold Price $855,000
Property Type Single Family Home
Sub Type Single Family Residence
Listing Status Sold
Purchase Type For Sale
Square Footage 2,512 sqft
Price per Sqft $340
MLS Listing ID 22-124971
Sold Date 03/08/22
Bedrooms 4
Full Baths 3
HOA Y/N No
Year Built 1989
Lot Size 7,981 Sqft
Acres 0.1832
Property Description
Beautiful Santa Clarita cul-de-sac home with No HOA! This 2,512 square foot home built in 1989 features 4 bedrooms, 3 bathrooms, a 3-car garage and a downstairs bed and ensuite bath. Other features include real hardwood floors in the family room, dining room and living room, vaulted ceilings, downstairs laundry room with sink, a spacious kitchen, wet bar, lots of natural light and a wood-burning fireplace. The upstairs portion of the home features a large primary bedroom with ensuite bath, separate tub, shower, two sinks, new luxury vinyl wood floors, high ceilings and a walk-in closet. Additionally, upstairs you have the third and fourth bedrooms, a hallway bath with tub/shower combo and linen closets. Plus, an incredible backyard space with a fire pit, water fountain, built-in BBQ, side grill, fridge, sink and covered patio, great for parties and events with friends. The home also comes equipped with a Sunrun solar panel system, dual pane windows, surveillance cameras, alarm system and a flush-mount surround sound speaker system in the family room, automated sprinklers, outdoor lighting, plus lots of storage space. A wonderful home with great curb appeal!
Location
State CA
County Los Angeles
Area Bouquet Canyon
Zoning SCUR2
Rooms
Family Room 1
Other Rooms None
Dining Room 1
Kitchen Open to Family Room, Skylight(s), Tile Counters
Interior
Interior Features Recessed Lighting, High Ceilings (9 Feet+), Two Story Ceilings, Wet Bar
Heating Central, Natural Gas
Cooling Air Conditioning, Central
Flooring Hardwood, Tile, Vinyl Plank
Fireplaces Number 1
Fireplaces Type Family Room
Equipment Alarm System, Barbeque, Ceiling Fan, Dishwasher, Garbage Disposal, Gas Dryer Hookup, Microwave, Trash Compactor, Solar Panels, Range/Oven
Laundry Inside, Room
Exterior
Garage Garage - 3 Car, Garage Is Attached
Garage Spaces 3.0
Fence Brick, Wood
Pool None
View Y/N 1
View Mountains, Canyon
Roof Type Concrete, Tile
Building
Lot Description Back Yard, Sidewalks, Single Lot, Lawn, Lot Shape-Rectangular, Street Paved, Utilities Underground, Yard
Story 2
Foundation Slab
Sewer In Street, In Connected and Paid
Water In Street
Others
Special Listing Condition Standard
Read Less Info
Want to know what your home might be worth? Contact us for a FREE valuation!

Our team is ready to help you sell your home for the highest possible price ASAP

The multiple listings information is provided by The MLSTM/CLAW from a copyrighted compilation of listings. The compilation of listings and each individual listing are ©2024 The MLSTM/CLAW. All Rights Reserved.
The information provided is for consumers' personal, non-commercial use and may not be used for any purpose other than to identify prospective properties consumers may be interested in purchasing. All properties are subject to prior sale or withdrawal. All information provided is deemed reliable but is not guaranteed accurate, and should be independently verified.
Bought with Aspire Los Angeles

"My job is to find and attract mastery-based agents to the office, protect the culture, and make sure everyone is happy! "





