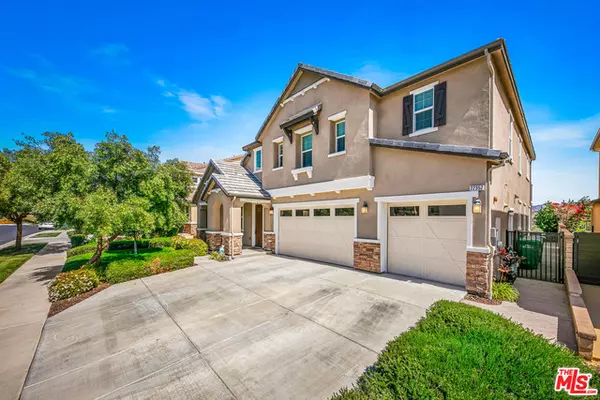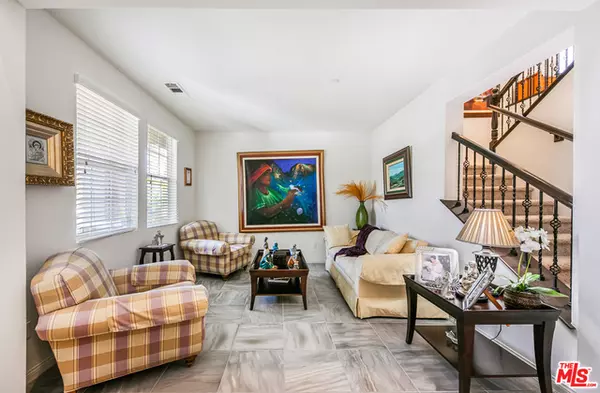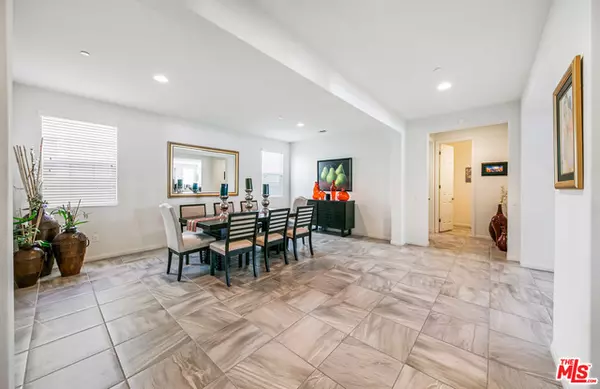$1,010,000
$999,999
1.0%For more information regarding the value of a property, please contact us for a free consultation.
5 Beds
5 Baths
4,513 SqFt
SOLD DATE : 07/01/2021
Key Details
Sold Price $1,010,000
Property Type Single Family Home
Sub Type Single Family Residence
Listing Status Sold
Purchase Type For Sale
Square Footage 4,513 sqft
Price per Sqft $223
MLS Listing ID 21-715288
Sold Date 07/01/21
Bedrooms 5
Full Baths 4
Half Baths 1
Construction Status Updated/Remodeled
HOA Fees $120/mo
HOA Y/N Yes
Year Built 2013
Lot Size 6,809 Sqft
Acres 0.1563
Property Description
BEAUTIFUL 5 Bedroom, 5 Bath residence in the GATED River Village community, is finally available! This home has everything you're looking for! GORGEOUS VIEWS, Covered Patio, Built In Fire-pit, OWNED SOLAR, ROOM TO ADD A POOL, and the list truly goes on. Located just behind the hiking/biking trail, this residence has no neighbors behind, providing absolute PRIVACY and a stunning view. As you enter, HIGH CEILINGS greet you into the formal living room. The formal dining room opens to the LARGE family room featuring a gas fireplace, cohesively flowing to the oversized kitchen. A master suite with a private full bath and walk-in closet is featured on the first floor, perfect for in-laws and guests. The chef's paradise kitchen features a HUGE ISLAND, LOTS of cabinet space, BIG walk-in pantry, and stainless steel appliances. Upstairs you will find a large open loft space and 3 secondary bedrooms, one with its own private full bath, and the other two share a large bathroom with a double vanity. The spacious master bedroom has 2 walk in closets, a private retreat balcony with gorgeous views of the river bed and Santa Clarita hills overlooking the backyard, and a charming master bath with two vanities, separate tub, SPACIOUS walk-in shower, and privacy toilet. The community offers resort-like pool, spa, clubhouse, park/playground, hiking/biking trails, and more!
Location
State CA
County Los Angeles
Community Community Mailbox
Area River Village
Zoning SCUR3
Rooms
Family Room 1
Other Rooms None
Dining Room 1
Kitchen Pantry, Open to Family Room, Island, Counter Top, Corian Counters
Interior
Interior Features 2 Staircases, Detached/No Common Walls, High Ceilings (9 Feet+), Recessed Lighting, Turnkey, Open Floor Plan
Heating Solar, Central
Cooling Central
Flooring Tile, Carpet
Fireplaces Number 1
Fireplaces Type Family Room
Equipment Microwave, Dishwasher, Garbage Disposal, Refrigerator, Hood Fan, Gas Or Electric Dryer Hookup
Laundry On Upper Level, Room, Inside
Exterior
Garage Driveway, Garage - 3 Car, Attached
Garage Spaces 6.0
Pool Association Pool, Community
Community Features Community Mailbox
Amenities Available Gated Community, Controlled Access, Biking Trails, Hiking Trails, Pool, Spa, Playground
View Y/N 1
View City
Roof Type Tile
Handicap Access Other
Building
Story 2
Level or Stories Two
Structure Type Stucco
Construction Status Updated/Remodeled
Schools
School District William S. Hart Union High School
Others
Special Listing Condition Standard
Read Less Info
Want to know what your home might be worth? Contact us for a FREE valuation!

Our team is ready to help you sell your home for the highest possible price ASAP

The multiple listings information is provided by The MLSTM/CLAW from a copyrighted compilation of listings. The compilation of listings and each individual listing are ©2024 The MLSTM/CLAW. All Rights Reserved.
The information provided is for consumers' personal, non-commercial use and may not be used for any purpose other than to identify prospective properties consumers may be interested in purchasing. All properties are subject to prior sale or withdrawal. All information provided is deemed reliable but is not guaranteed accurate, and should be independently verified.
Bought with Berkshire Hathaway HomeServices California Propert

"My job is to find and attract mastery-based agents to the office, protect the culture, and make sure everyone is happy! "





