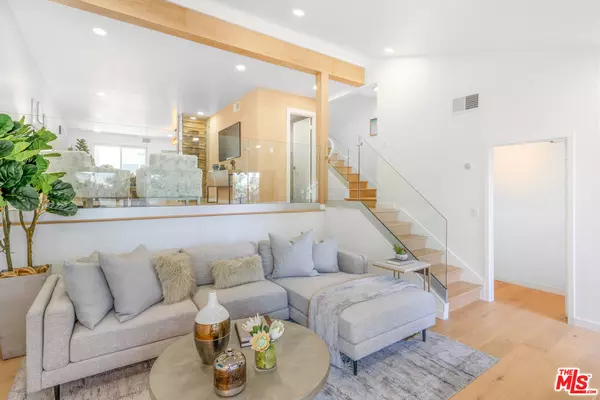$1,325,000
$1,349,000
1.8%For more information regarding the value of a property, please contact us for a free consultation.
2 Beds
3 Baths
1,547 SqFt
SOLD DATE : 07/29/2022
Key Details
Sold Price $1,325,000
Property Type Condo
Sub Type Condominium
Listing Status Sold
Purchase Type For Sale
Square Footage 1,547 sqft
Price per Sqft $856
MLS Listing ID 22-175690
Sold Date 07/29/22
Bedrooms 2
Full Baths 3
Construction Status Updated/Remodeled
HOA Fees $540/mo
HOA Y/N Yes
Year Built 1974
Lot Size 12.673 Acres
Acres 12.6733
Property Description
Desirable, sleek & sexy. Renovated head-to-toe with the most luxurious finish schedule in the heart of the Marina. Feel the warmth underneath your feet with 8-inch wide sound-proofed oak wood floors. Prepare your favorite meals with the luxury-line series of Fisher & Paykel appliance package paneled to match the custom frameless cabinets. Abundant storage can be found in the pocket door pantry with a secondary sink for coffee making & all your kitchen needs. Bedazzle your dinner party guests with the Carrera Quartz countertops & feel the luxury in every bite. With a quick turn around the corner from the colossal waterfall island, you'll be pleasantly surprised. Take your pallet to wine country. Pick your favorite bottle from the hand-made oakwood wine rack hanging on the accent lime wash wall. The Master retreat is tailored for the most memorable relaxation experience possible. The large bay window will shower you with copious natural light. Wake up to large pine trees & watch squirrels happily interact with the hummingbirds. Set the mood with the elegant lighting control features. Shower with a smile in the attached master spa as you dial the perfect temperature in your dual-function high-pressure rain showers wrapped in designer tile. Not to be forgotten is the skylight and steam shower enclosed in floor-to-ceiling glass. Relish in private silence with all-new argon gas soundproofed windows, slider, and half-inch thick cork underneath the flooring on every floor. Enjoy direct access to your home from your personal 2-car garage with bountiful storage. Every inch of this home offers rich finishes. At an HOA of only 540/month amenities include 4 swimming pools, 4 jacuzzi-spas, a large clubhouse, Internet, cable & earthquake insurance. A short walk to the beach, bike path, Equinox, Pavilions & all of the Marina's finest dining. Welcome home!
Location
State CA
County Los Angeles
Area Marina Del Rey
Zoning LARD2
Rooms
Family Room 1
Dining Room 1
Kitchen Counter Top, Gourmet Kitchen, Quartz Counters, Island, Open to Family Room, Pantry, Remodeled
Interior
Interior Features Recessed Lighting, Pre-wired for high speed Data, Open Floor Plan, Built-Ins, Cathedral-Vaulted Ceilings, Drywall Walls, Wet Bar, Storage Space, High Ceilings (9 Feet+)
Heating Central, Fireplace
Cooling Central, Air Conditioning, Ceiling Fan
Flooring Wood, Porcelain, Stained Concrete
Fireplaces Number 1
Fireplaces Type Gas
Equipment Range/Oven, Washer, Dryer, Dishwasher, Built-Ins, Refrigerator, Ceiling Fan, Garbage Disposal, Alarm System, Barbeque, Cable, Freezer, Gas Dryer Hookup, Water Line to Refrigerator
Laundry Garage, Inside, In Unit
Exterior
Garage Assigned, Built-In Storage, Controlled Entrance, Door Opener, Oversized, Gated, Garage - 2 Car, Garage Is Attached, Private Garage, Side By Side
Garage Spaces 2.0
Fence Brick, Cedar Fence, Privacy, Masonry, Stucco Wall
Pool Heated, Association Pool, Exercise Pool, Fenced, Filtered, Heated And Filtered, In Ground, Community
Amenities Available Controlled Access, Clubhouse, Guest Parking, Spa, Pool, Sun Deck, Hot Water, Gated Community, Security
Waterfront Description None
View Y/N 1
View Walk Street, Trees/Woods, Tree Top, Panoramic, Marina, City, City Lights, Canyon
Roof Type Shingle
Handicap Access None
Building
Lot Description Back Yard, Street Asphalt, Walk Street, Street Concrete, Storm Drains, Sidewalks, Alley Paved, Automatic Gate, Exterior Security Lights, Curbs, Front Yard, Fenced Yard, Gated Community, Gutters, Lawn, Street Lighting, Street Paved
Story 2
Foundation Slab
Sewer In Street
Water District, Public, In Street
Level or Stories Two
Structure Type Stucco, Wood Siding
Construction Status Updated/Remodeled
Schools
School District Los Angeles Unified
Others
Special Listing Condition Standard
Pets Description Pets Permitted, Yes
Read Less Info
Want to know what your home might be worth? Contact us for a FREE valuation!

Our team is ready to help you sell your home for the highest possible price ASAP

The multiple listings information is provided by The MLSTM/CLAW from a copyrighted compilation of listings. The compilation of listings and each individual listing are ©2024 The MLSTM/CLAW. All Rights Reserved.
The information provided is for consumers' personal, non-commercial use and may not be used for any purpose other than to identify prospective properties consumers may be interested in purchasing. All properties are subject to prior sale or withdrawal. All information provided is deemed reliable but is not guaranteed accurate, and should be independently verified.
Bought with Pacific Inter Capital Investment Soluti

"My job is to find and attract mastery-based agents to the office, protect the culture, and make sure everyone is happy! "





