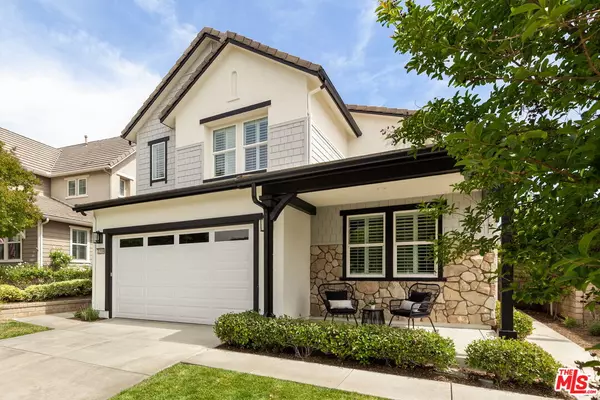$1,060,000
$1,050,000
1.0%For more information regarding the value of a property, please contact us for a free consultation.
4 Beds
3 Baths
3,107 SqFt
SOLD DATE : 07/06/2022
Key Details
Sold Price $1,060,000
Property Type Single Family Home
Sub Type Single Family Residence
Listing Status Sold
Purchase Type For Sale
Square Footage 3,107 sqft
Price per Sqft $341
Subdivision Rvlg - River Village
MLS Listing ID 22-154159
Sold Date 07/06/22
Bedrooms 4
Full Baths 3
HOA Fees $150/mo
HOA Y/N Yes
Year Built 2007
Lot Size 5,939 Sqft
Acres 0.1363
Property Description
Located south of Newhall Ranch Road inside Santa Clarita's much-sought-after private community, River Village, this comfortable contemporary take on a craftsman style home offers your gateway to the good life. The bedrooms are all upstairs and the primary suite features a huge walk-in closet and luxurious bathroom with separate shower and bath. Laundry room conveniently located upstairs. Along with four bedrooms and three bathrooms, the spacious, sun-soaked home features a formal living room with gas fireplace, formal dining room, a family room and an open-plan kitchen with large island, double sink, butler's pantry, and cabinet space galore. On the main level, sliding glass doors open to a shaded patio perfect for dining or entertaining al fresco, next to a grassy backyard with swingset. When the kids get tired of playing on the swingset, they can pop over to the community clubhouse and swimming pool, directly across the street. Other pluses include a rented solar panel system, panoramic views, and close proximity to Duane R. Harte Park. Last but not least, this home is in a blue-ribbon school district. *OFFERS DUE THURSDAY 6/8/22 AT 10AM.
Location
State CA
County Los Angeles
Area River Village
Zoning SCUR3
Rooms
Family Room 1
Other Rooms None
Dining Room 1
Kitchen Granite Counters, Island
Interior
Heating Central
Cooling Air Conditioning, Ceiling Fan, Multi/Zone
Flooring Carpet, Tile
Fireplaces Number 1
Fireplaces Type Living Room
Equipment Barbeque, Built-Ins, Ceiling Fan, Dishwasher, Dryer, Garbage Disposal, Microwave, Gas Dryer Hookup, Range/Oven, Refrigerator, Solar Panels, Washer, Water Line to Refrigerator
Laundry Room
Exterior
Garage Garage Is Attached, Driveway
Garage Spaces 3.0
Pool None
Amenities Available Assoc Barbecue, Assoc Maintains Landscape, Banquet, Biking Trails, Clubhouse, Fire Pit, Meeting Room, Outdoor Cooking Area
View Y/N 1
View Canyon, Hills, Other, Panoramic, Valley, River
Building
Lot Description Fenced Yard, Gated Community, Landscaped, Gutters, Lawn, Yard, Utilities Underground, Street Lighting, Sidewalks, Street Paved
Story 2
Sewer In Street
Level or Stories Two
Structure Type Stucco
Others
Special Listing Condition Standard
Pets Description Pets Permitted
Read Less Info
Want to know what your home might be worth? Contact us for a FREE valuation!

Our team is ready to help you sell your home for the highest possible price ASAP

The multiple listings information is provided by The MLSTM/CLAW from a copyrighted compilation of listings. The compilation of listings and each individual listing are ©2024 The MLSTM/CLAW. All Rights Reserved.
The information provided is for consumers' personal, non-commercial use and may not be used for any purpose other than to identify prospective properties consumers may be interested in purchasing. All properties are subject to prior sale or withdrawal. All information provided is deemed reliable but is not guaranteed accurate, and should be independently verified.
Bought with HARVEST REALTY DEVELOPMENT

"My job is to find and attract mastery-based agents to the office, protect the culture, and make sure everyone is happy! "





