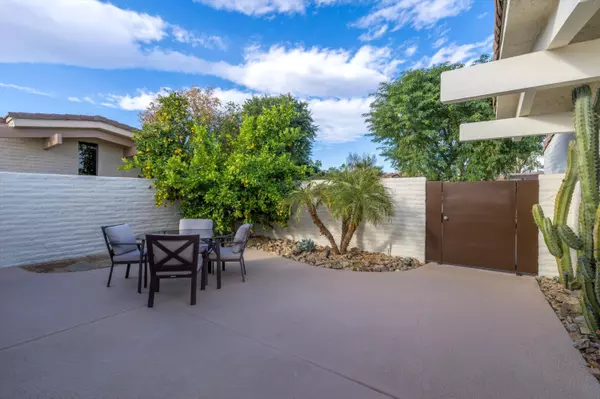$865,000
$865,000
For more information regarding the value of a property, please contact us for a free consultation.
3 Beds
3 Baths
2,476 SqFt
SOLD DATE : 01/06/2023
Key Details
Sold Price $865,000
Property Type Single Family Home
Sub Type Single Family Residence
Listing Status Sold
Purchase Type For Sale
Square Footage 2,476 sqft
Price per Sqft $349
Subdivision Desert Horizons County Club
MLS Listing ID 219087756
Sold Date 01/06/23
Bedrooms 3
Full Baths 3
HOA Fees $1,606/mo
HOA Y/N Yes
Year Built 1980
Lot Size 6,098 Sqft
Property Description
Beautifully remodeled home at Desert Horizons Country Club in Indian Wells! This gorgeous 3 Bedroom, 3 bathroom home is move-in ready! The layout has been reimagined into a well-designed open floor plan suited for today's lifestyle. The incredible gourmet kitchen has been expanded and opened up to the spacious great room. Dual pane windows and sliding glass doors have been installed for energy efficiency and a more current look. Some of this home's many features include tumbled travertine floors throughout, custom paint, newer HVAC systems, nest thermostats, LED lighting & soaring ceilings. The remodeled and enlarged gourmet kitchen has quartz countertops, top-of-the-line appliances, custom cabinetry, pot filler, skylights, and an oversized island with a wine refrigerator. The master bathroom has dual vanities and a walk-in double shower. Spacious guest rooms have private bathrooms and access to their own patio areas. The oversized garage has epoxy floors, built-in storage, and and air conditioner. The driveway and walkway is done in attractive pavers, and the front yard landscaping has been redone in an updated desertscape. This private location offers a greenbelt, golf course and mountain views! Situated close to a community pool. This immaculate home is offered designer furnished and ready to be enjoyed!
Location
State CA
County Riverside
Area 325 - Indian Wells
Interior
Heating Central, Forced Air, Natural Gas
Cooling Air Conditioning, Central Air, Dual
Fireplaces Number 1
Fireplaces Type Gas Log
Furnishings Furnished
Fireplace true
Exterior
Garage false
Garage Spaces 2.0
View Y/N true
View Golf Course, Mountain(s), Park/Green Belt
Private Pool No
Building
Lot Description Close to Clubhouse
Story 1
Entry Level Ground
Sewer In, Connected and Paid
Level or Stories Ground
Schools
School District Desert Sands Unified
Others
HOA Fee Include Clubhouse,Insurance,Security
Senior Community No
Acceptable Financing Cash, Cash to New Loan
Listing Terms Cash, Cash to New Loan
Special Listing Condition Standard
Read Less Info
Want to know what your home might be worth? Contact us for a FREE valuation!

Our team is ready to help you sell your home for the highest possible price ASAP

"My job is to find and attract mastery-based agents to the office, protect the culture, and make sure everyone is happy! "





